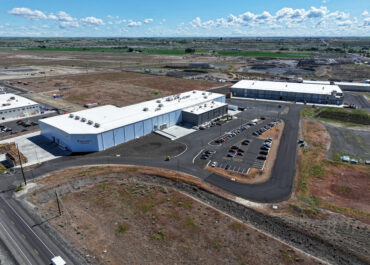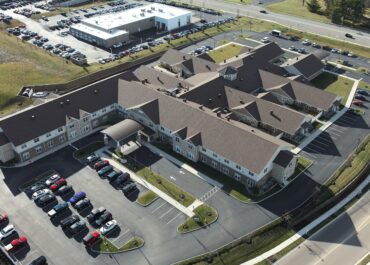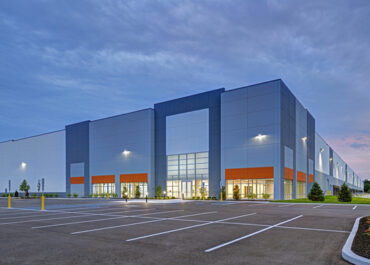This Hitachi expansion added 200,000 square feet of warehouse with 20 dock bays and office space to the existing manufacturing facility to consolidate operations, more than doubling the facility’s space. The addition features a 33-foot clear height to accommodate high bay racking. Due to the storage of sensitive electronic equipment, insulated tilt-up concrete wall panels were used to create a temperature and humidity controlled atmosphere. The exterior envelope of insulated tilt-up panels satisfied the structural requirements for cladding and overall building stability. The use of incorporated panel treatments solved the aesthetic issue of matching the existing facility appearance, which was brick masonry. Deep foundations for building structural support were required due to expansive clays discovered during the geotechnical investigation. Stabilization procedures and soil remediation techniques were utilized in order to allow a slab on grade to be installed to support the operational requirements of the high bay warehouse. The facility is LEED certified and has parking for hybrid cars as well as bike racks.
Hitachi International Distribution Center Addition
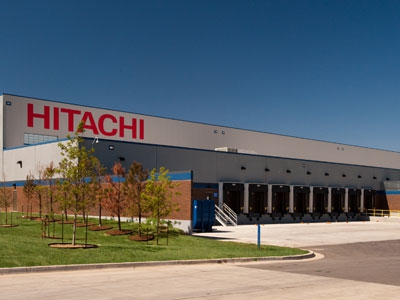
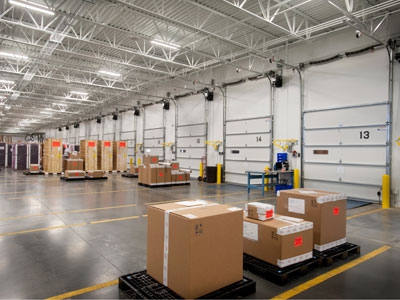
Client
The Korte Company
The Korte Company
Location
Norman, OK
Norman, OK
Related Commercial / Industrial / Manufacturing Projects
Moses Lake
This 110,000-square-foot cold storage facility was designed and constructed with precision…
Trilogy Senior Care Site Development
LJB provided site development services, including overall site design, survey and…
Mansfield Logistics Park – Building 3
LJB provided structural design for this 811,000-square-foot warehouse. To provide connectivity…
