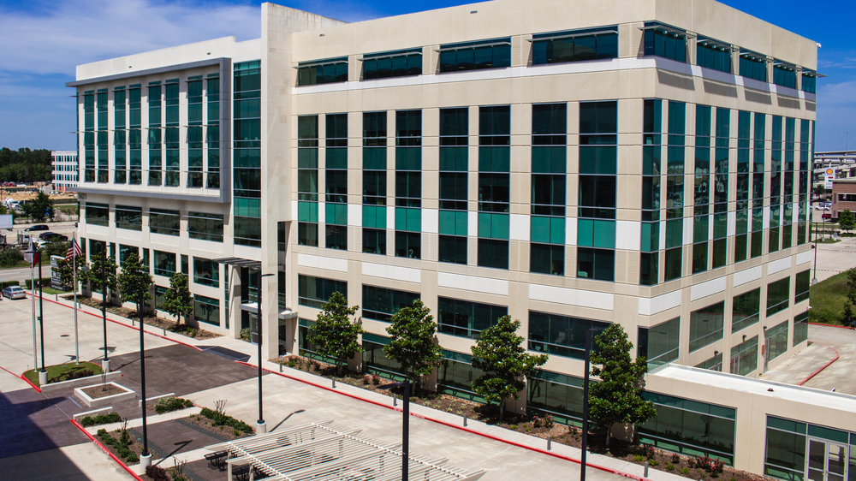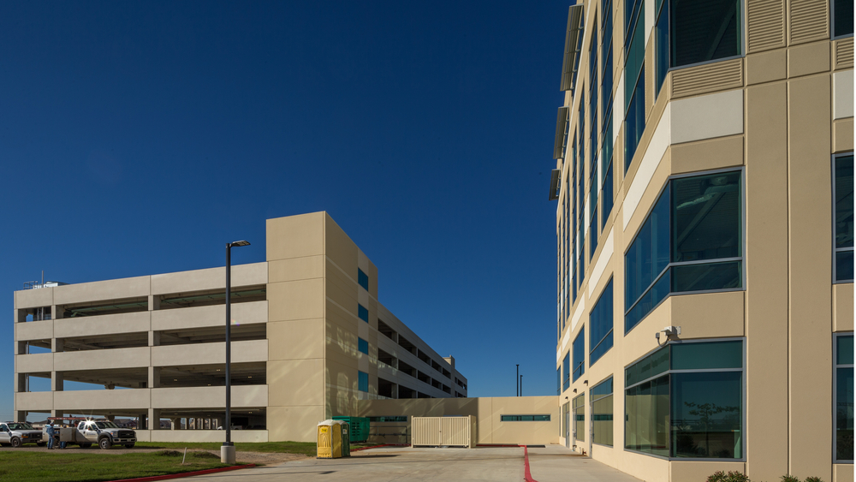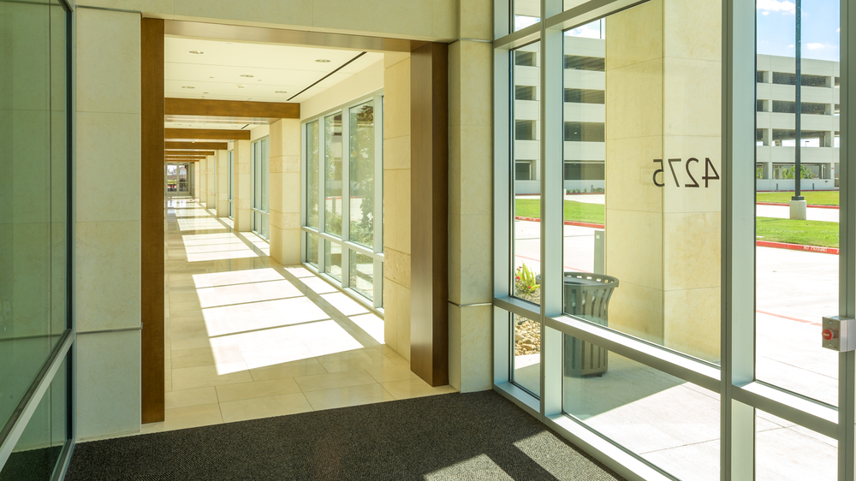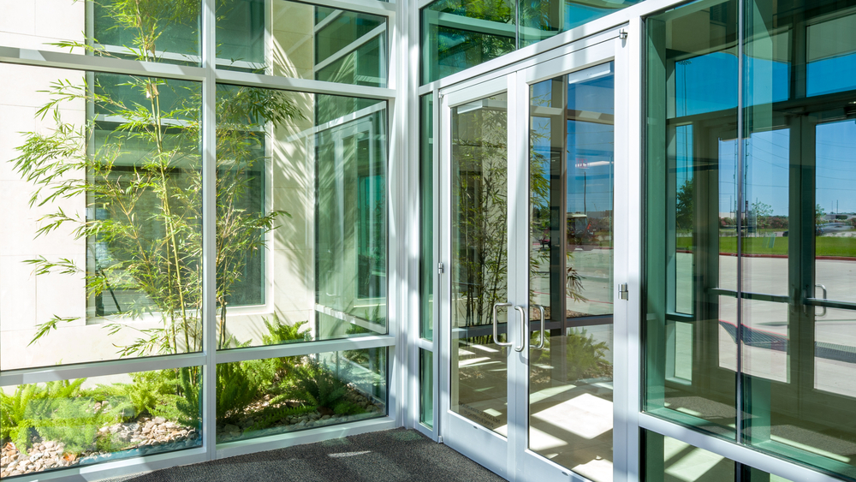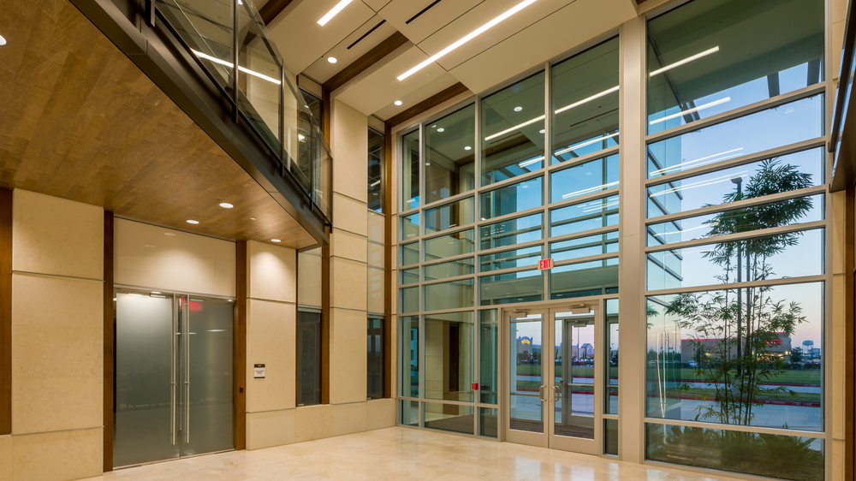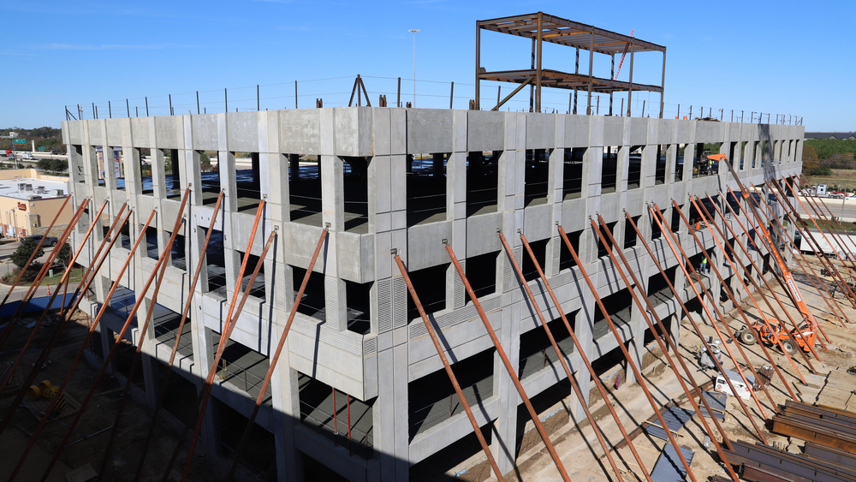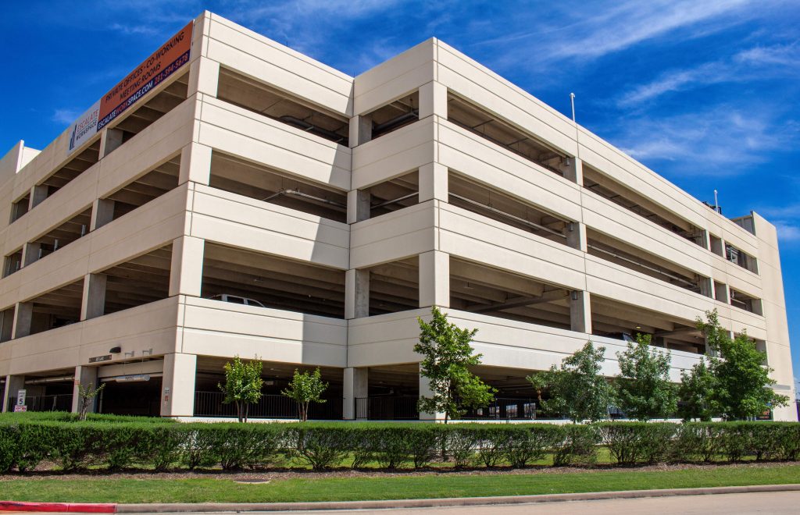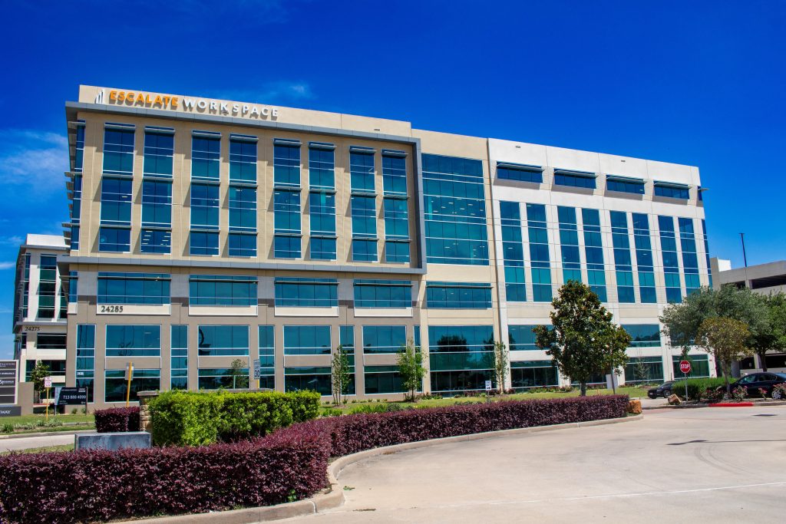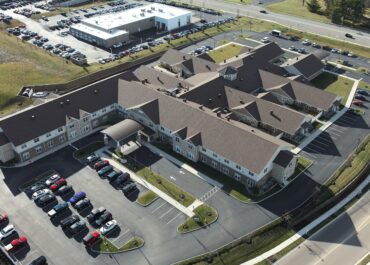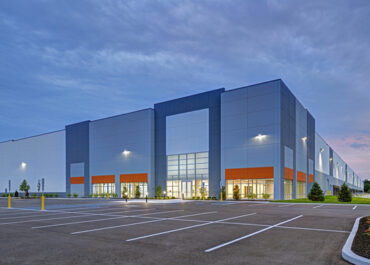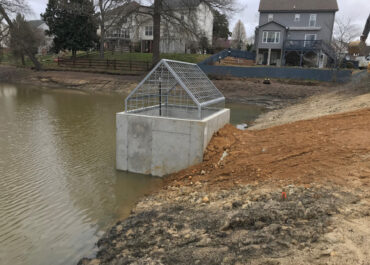Katy Ranch Crossing is a two-building office development located west of downtown Houston, Texas. Phase I includes a six-story, load-bearing tilt-up office building that was constructed with a lower four-story panel, and a two-story panel stacked on top, with a total height of 92 feet. The 158,000-square-foot office is vertical in its proportions, which differentiates it from many tilt-up projects. A ribbed finish, large amounts of glass at the corners and entryway, and sunshade elements add to the architectural appeal of this Class A office building. The interior finish is highlighted by a two-story clerestory and cantilevered second floor with glass railing. Adjacent to the office building is a five-story precast concrete parking structure designed with more than 800 parking spaces. The team designed the foundations and prepared the performance specifications for the plant-cast precast as a design build system.
Phase II of the development includes a similar six-story, 156,000-square-foot tiltwall office building, as well as a five-story 180,000-square-foot precast garage expansion and a pedestrian skybridge from the garage to office.
Hear from our engineers about this project’s challenges and innovative solutions here.
