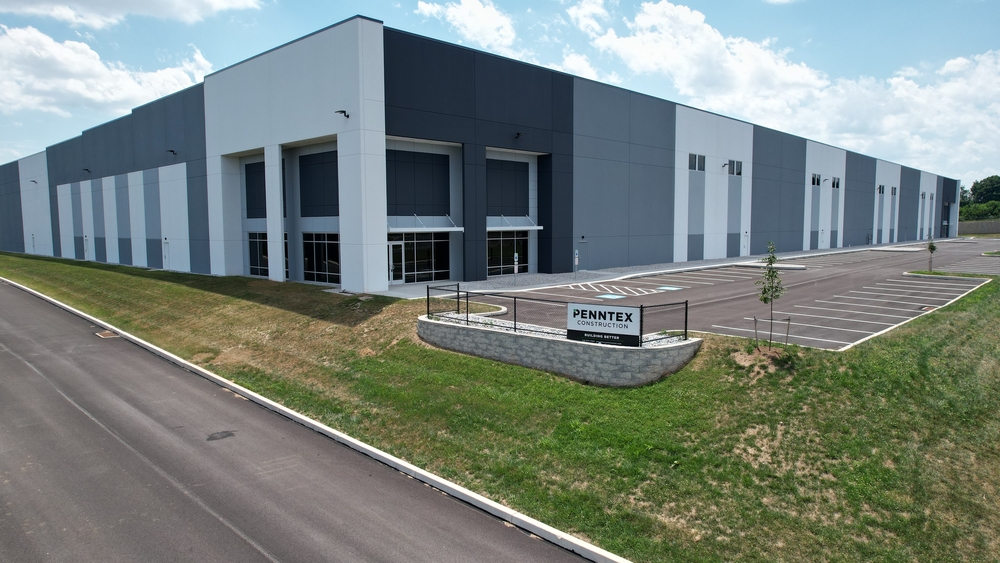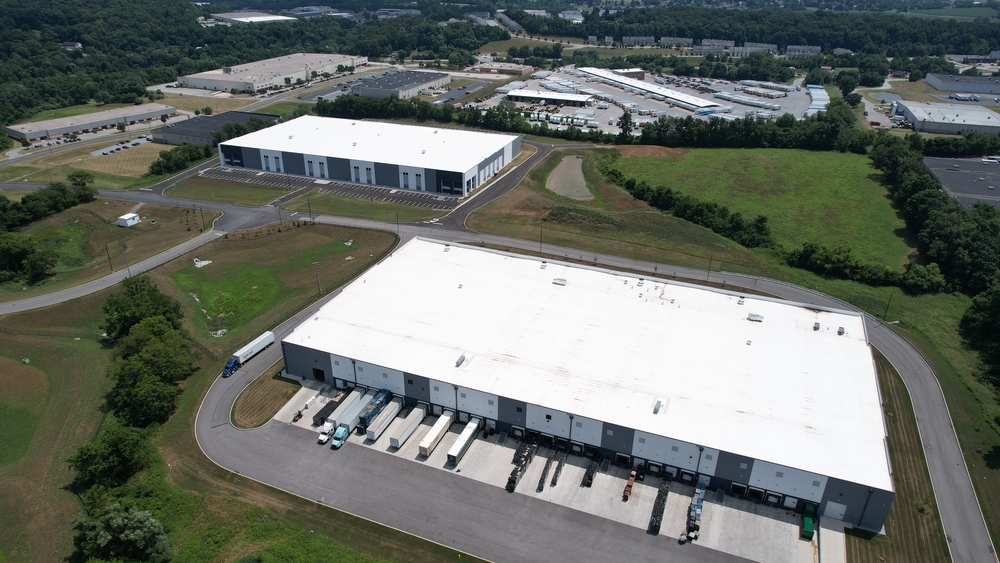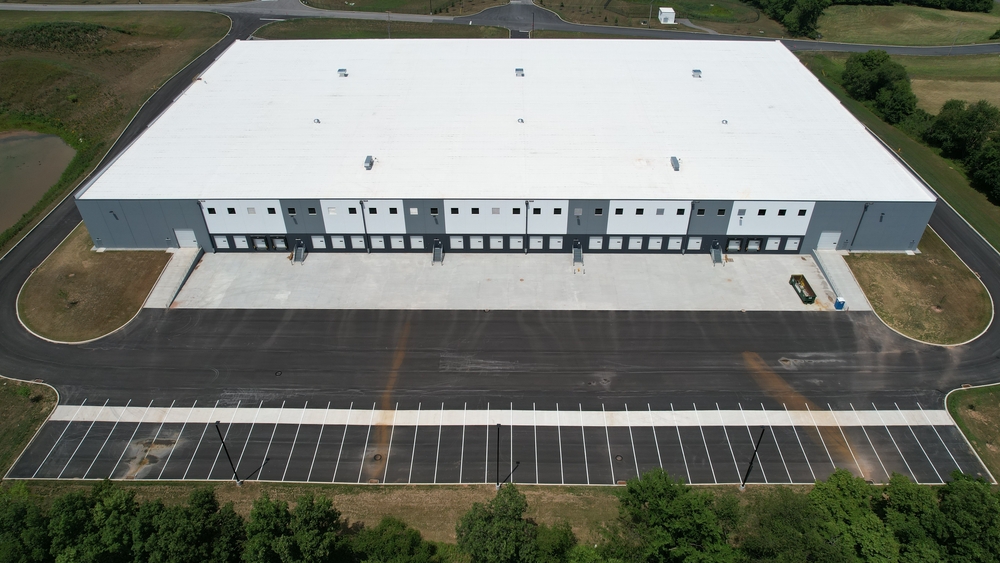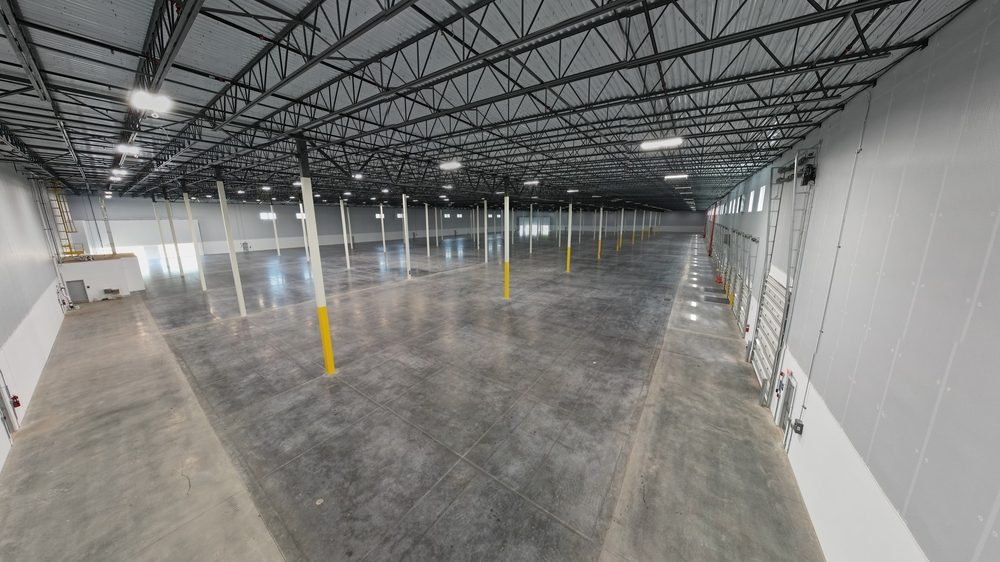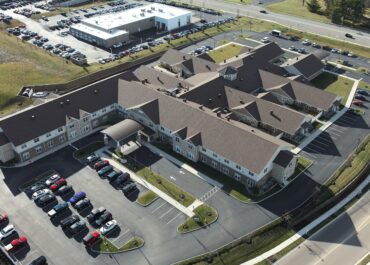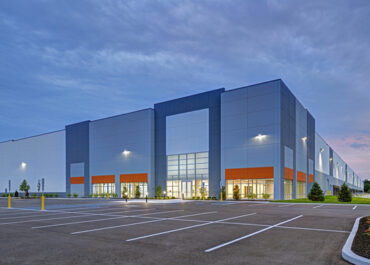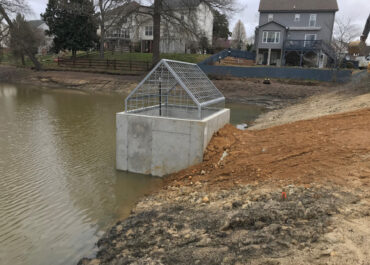LJB provided structural design for this 182,400-square-foot warehouse, which was developed by Core5 Industrial Partners. The building was constructed with conventional structural steel framing and perimeter tilt-up concrete walls.
Client
Ware Malcomb
Ware Malcomb
Location
York, PA
York, PA
Related Commercial Projects
Trilogy Senior Care Site Development
LJB provided site development services, including overall site design, survey and…
Mansfield Logistics Park – Building 3
LJB provided structural design for this 811,000-square-foot warehouse. To provide connectivity…
Kaymoore Dam Repairs
The owners of this small, private earthen dam located in a…
