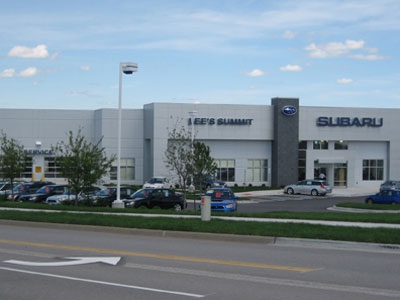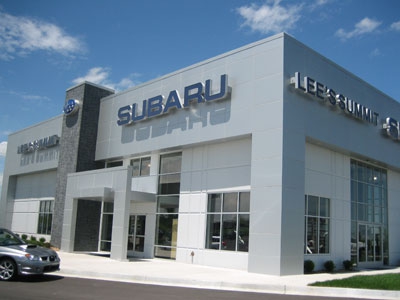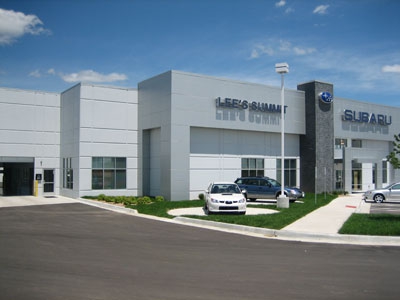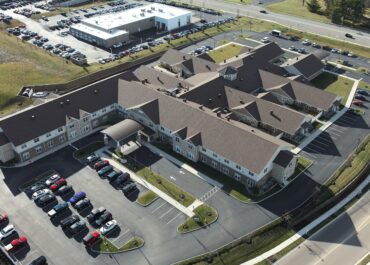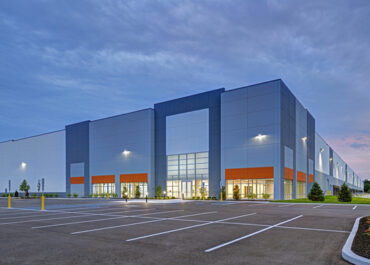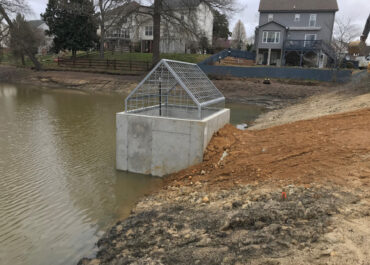This auto dealership was built with the tilt-up construction method and includes a showroom, parts warehouse, service and detailing bays, and a covered new car delivery area. Due to the sloped floors in the service and detailing bays, panel casting was limited to the flat slabs in the showroom and parts warehouse. Consistent with the Subaru corporate image, the facades include silver metallic metal panels and tilt up pilasters clad in black slate.
Client
Meyer Brothers Building Company
Meyer Brothers Building Company
Location
Lee’s Summit, MO
Lee’s Summit, MO
Related Commercial Projects
Trilogy Senior Care Site Development
LJB provided site development services, including overall site design, survey and…
Mansfield Logistics Park – Building 3
LJB provided structural design for this 811,000-square-foot warehouse. To provide connectivity…
Kaymoore Dam Repairs
The owners of this small, private earthen dam located in a…
