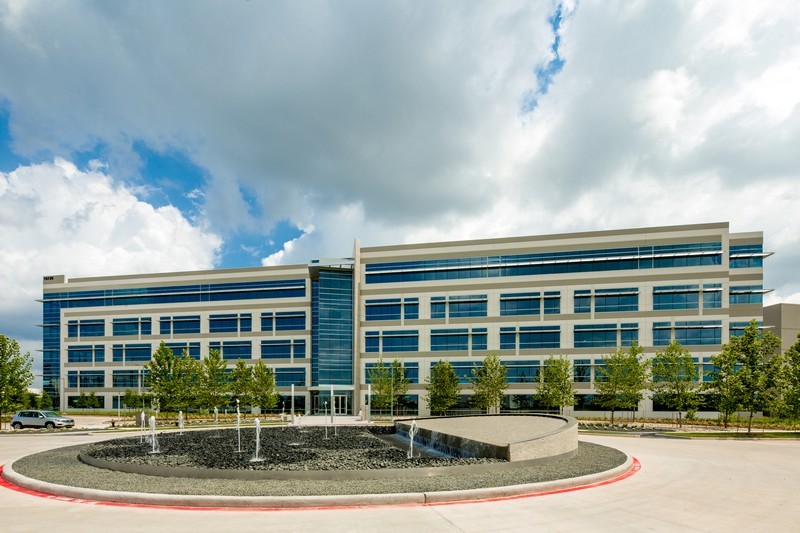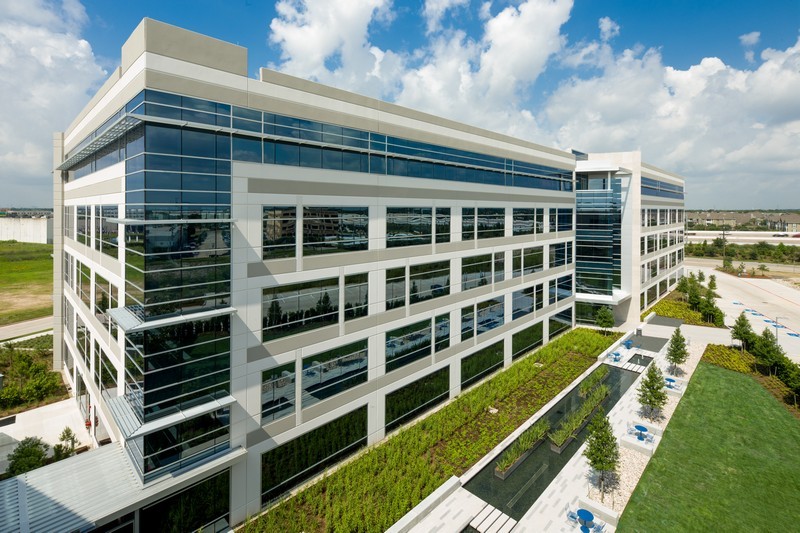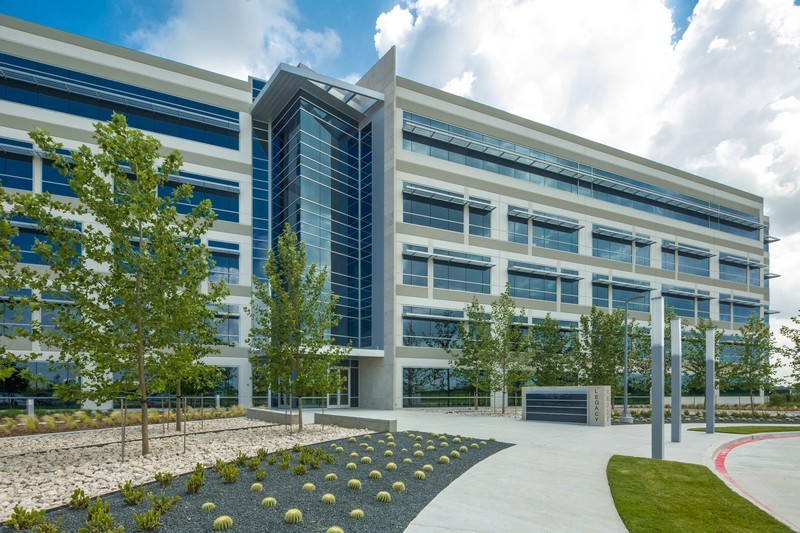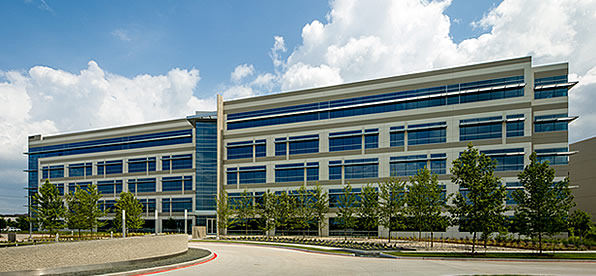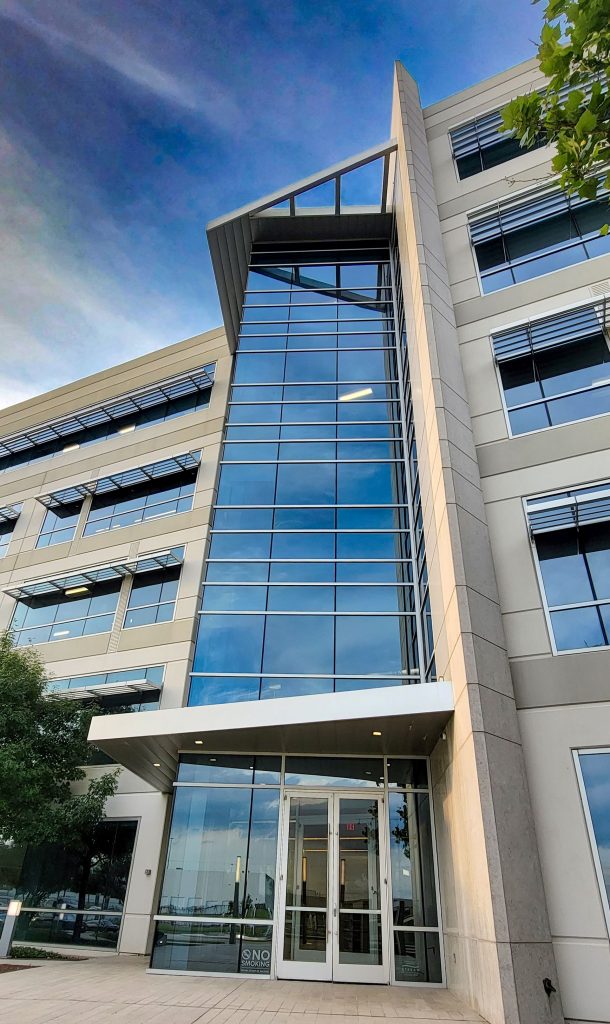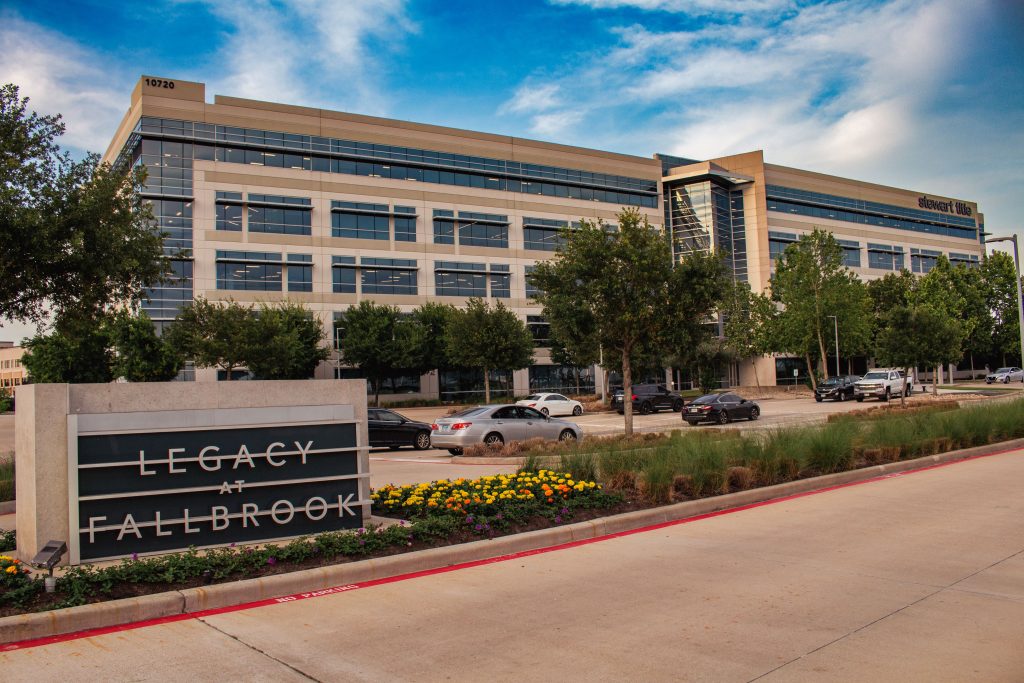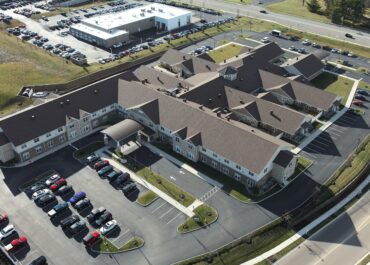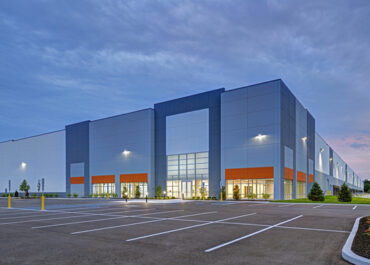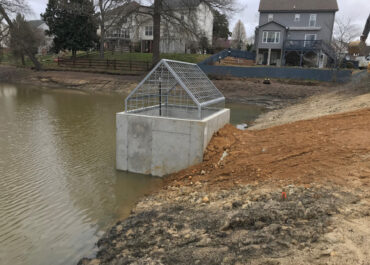Demonstrating the growth of the multi-story office building market in Houston, this new Class A facility and parking structure in the northwest quadrant of the city inside Beltway 8 is a five-story office building with an approximately 48,000-square-foot footprint, creating 208,000 square feet of new office space for businesses. The new office building features a two-story clerestory in the main lobby with high-end finishes. To maximize natural light, the building has expansive windows throughout the exterior. The building was constructed with tilt-up concrete wall panels to deliver a durable exterior that meets strict local zoning requirements for the building shell. Adjacent to the office building is a five-story precast concrete parking structure designed with more than 600 parking spaces.
Client
Powers Brown Architecture
Powers Brown Architecture
Location
Houston, TX
Houston, TX
Related Commercial Projects
Trilogy Senior Care Site Development
LJB provided site development services, including overall site design, survey and…
Mansfield Logistics Park – Building 3
LJB provided structural design for this 811,000-square-foot warehouse. To provide connectivity…
Kaymoore Dam Repairs
The owners of this small, private earthen dam located in a…
