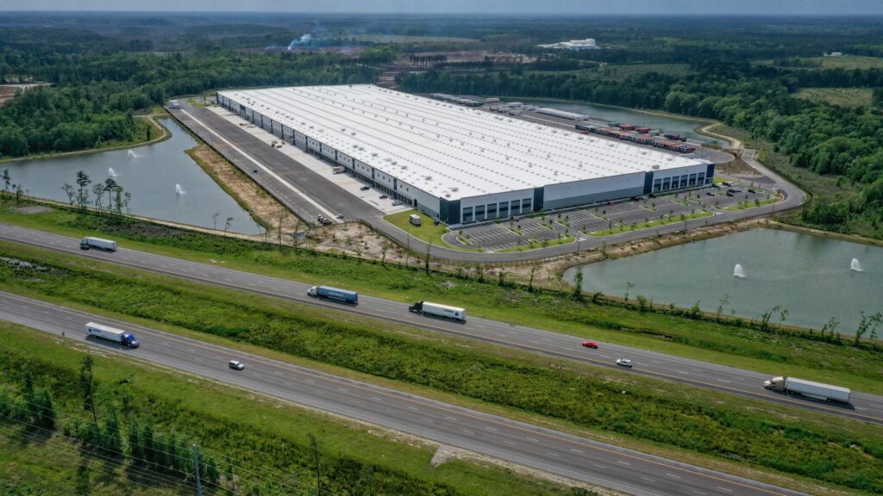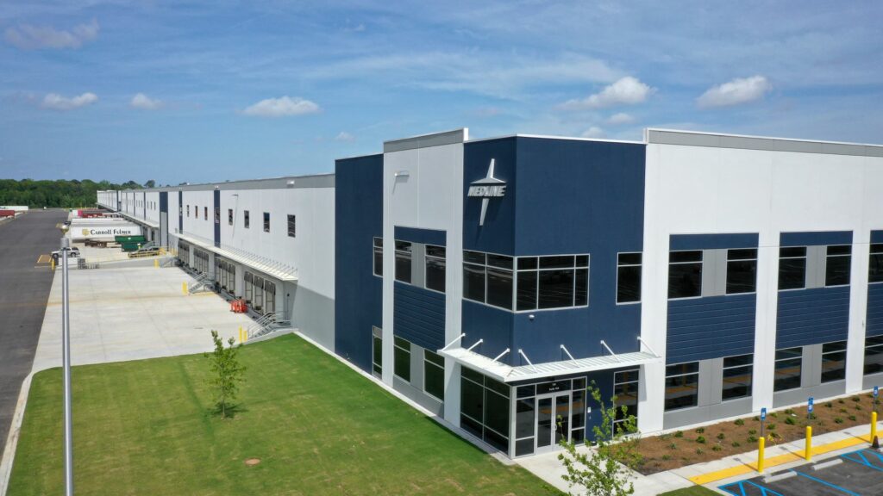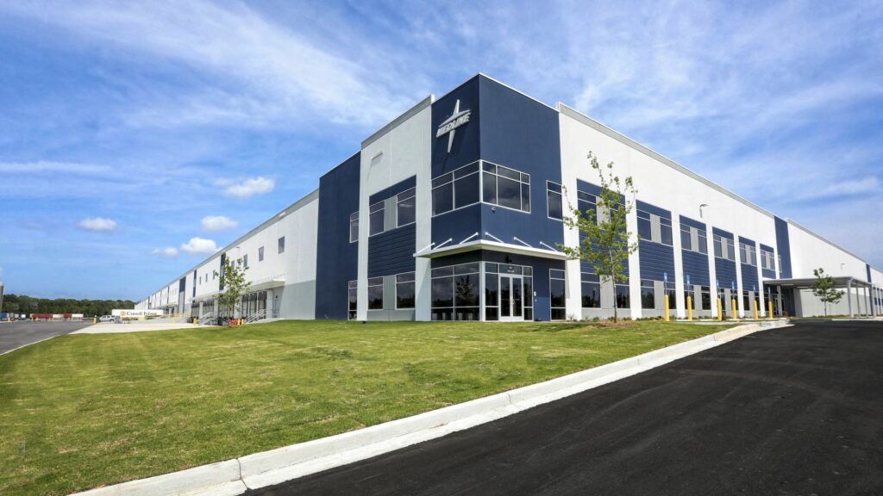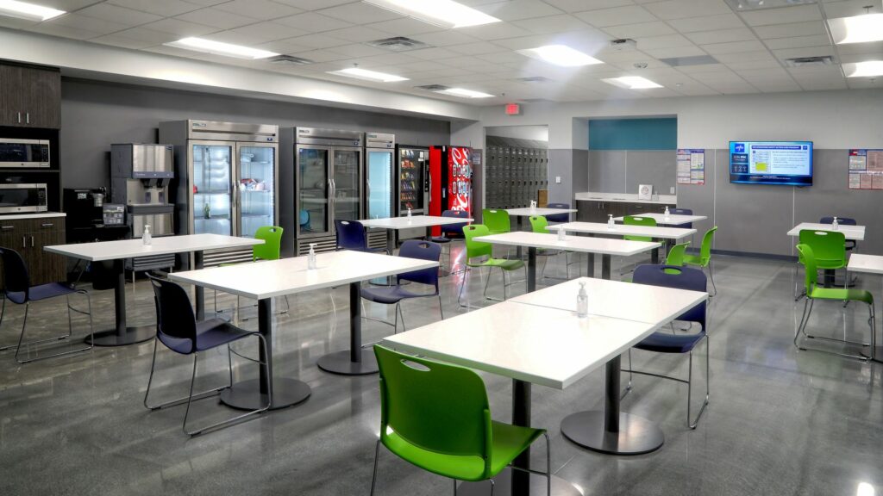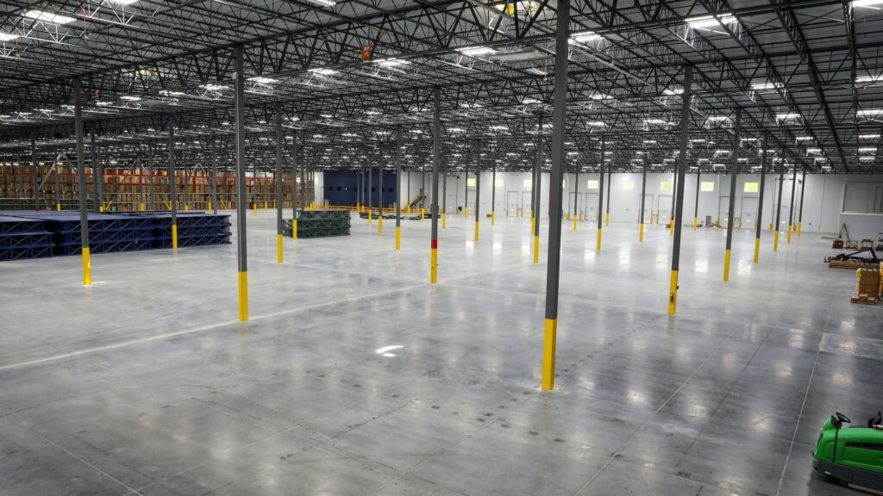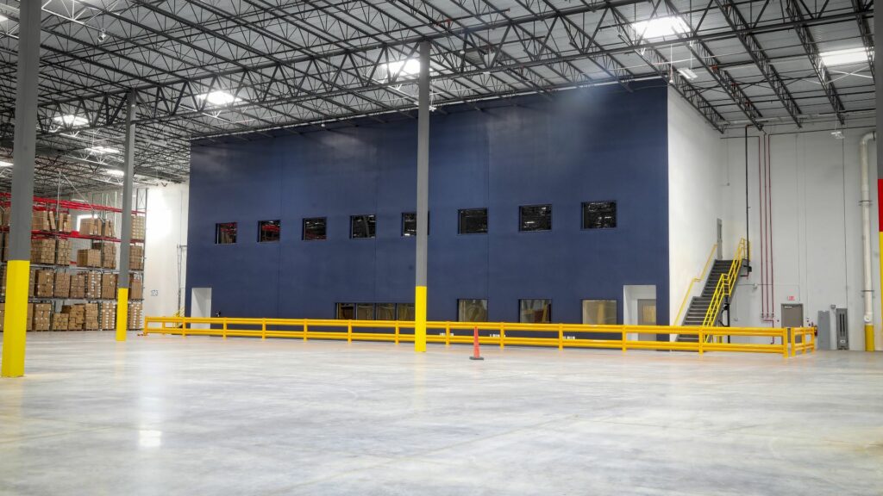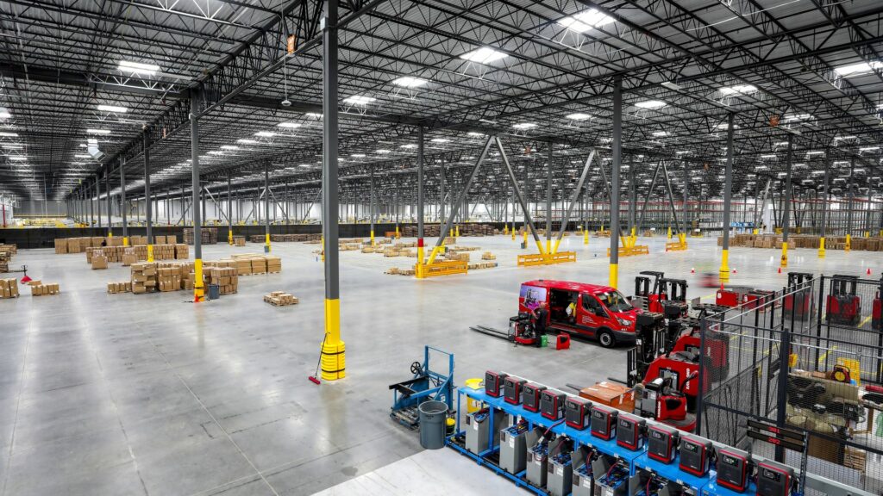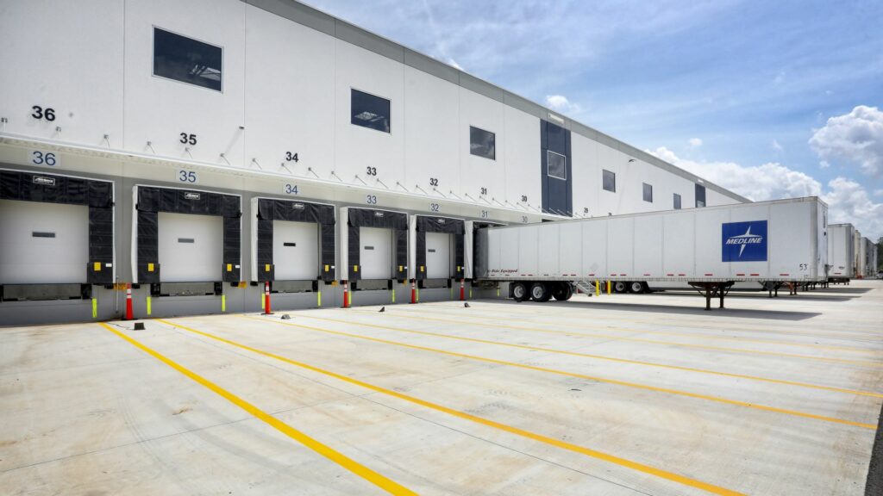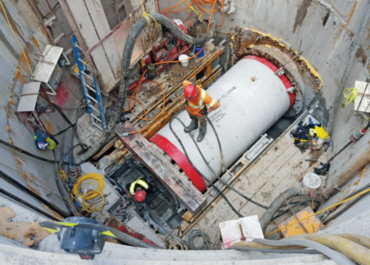LJB provided structural design, equipment installation and tenant build-out for this 1,199,900 square-foot single-story tilt-wall structure for Medline—the largest manufacturer and distributor of healthcare supplies in the United States. The building is located with proximity to Interstate 95 and Savannah Ports. The interior of the building included 34,700 of interior space including office areas with mezzanines, two smaller shipping and receiving offices, locker rooms, individual offices, and a lobby area. The facility is LEED certified and has 141 dock doors.
Client
Evans General Contractors, Alston Construction, M+H Architects, Ware Malcomb
Evans General Contractors, Alston Construction, M+H Architects, Ware Malcomb
Location
Richmond Hill, GA
Richmond Hill, GA
Related Industrial / Manufacturing Projects
Westside Purple Line Extension, Phase 3: Rail Transit Line
Role: Tunnel Design Lead; Design Build for Contractor Client: STV Inc. Construction…
Montreal Airport Station, Transit Terminal for REM
Role: Tunnel, Shaft and Station cavern Design – Precast Concrete Liners, Connections…
Rebecca Trunk Wastewater Main
Role: Microtunnel Designer & Construction Inspection/Administration Client: Cole Engineering Construction Cost: $43…
