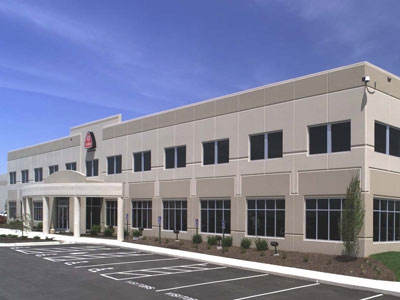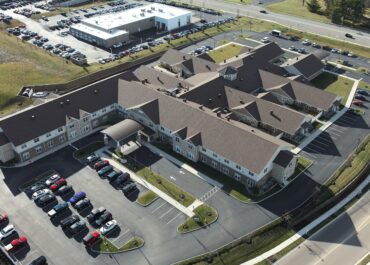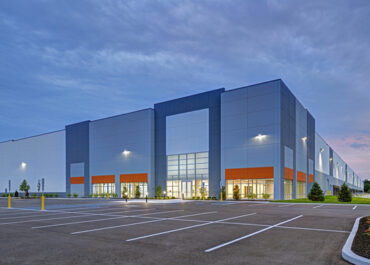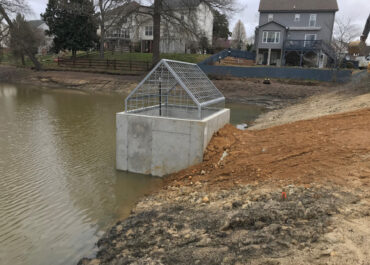This 350,000-square-foot office/warehouse was the corporate headquarters and manufacturing facility for O-Cedar Brands, Inc. The entrance has panels curved in elevation and plan. Tilt-up panels were also used to construct canopies. Pre-fabricated bar mats were used in the majority of the panels. There is also a two-story office adjacent to the southwest corner of the warehouse. The building features a 28-foot clear height in the warehouse portion of the facility.
Client
MV Commercial Construction LLC
MV Commercial Construction LLC
Location
Springfield, OH
Springfield, OH
Related Commercial Projects
Trilogy Senior Care Site Development
LJB provided site development services, including overall site design, survey and…
Mansfield Logistics Park – Building 3
LJB provided structural design for this 811,000-square-foot warehouse. To provide connectivity…
Kaymoore Dam Repairs
The owners of this small, private earthen dam located in a…



