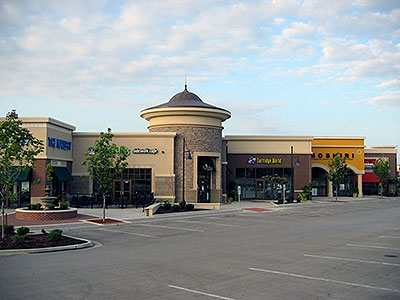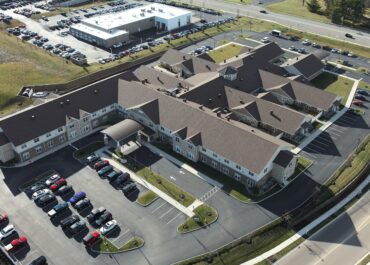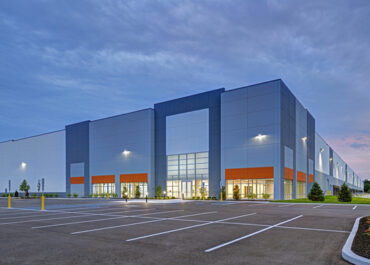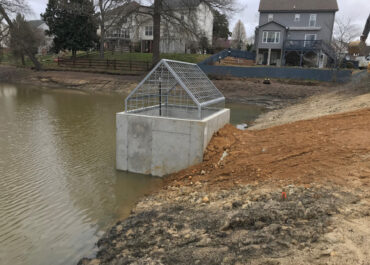Olathe Pointe is a 390,000-square-foot suburban village including retail, restaurant and entertainment offerings. The design-build team delivered two separate tilt-up buildings on the 40-acre site just east of one of Kansas City’s busiest commute corridors.
A 66,000-square-foot U-shaped building houses smaller retailers, while an 180,000-square-foot chevron-shaped building houses larger national retail chains.
The building perimeters are constructed of load-bearing tilt-up concrete wall panels, while the interiors utilize conventional structural steel. Tilt-up concrete wall panels were also used as dividing walls at several locations where the finished floor elevations stepped to match the exterior finished grade. By utilizing the dividing walls as shear walls, the building interior is completely free of any structural steel bracing, allowing for maximum flexibility when laying out the retail space.
Architecturally, the tilt-up wall panels incorporate sophisticated finishes including cast-in thin brick, precast lintels and headers, hand-laid stone, synthetic stucco and textured paint. The combination of these architectural finishes gives this retail center an upscale appearance. Immersed in this unique retail environment richly landscaped with highly detailed architecture, shoppers take time to shop, relax and enjoy the environment.




