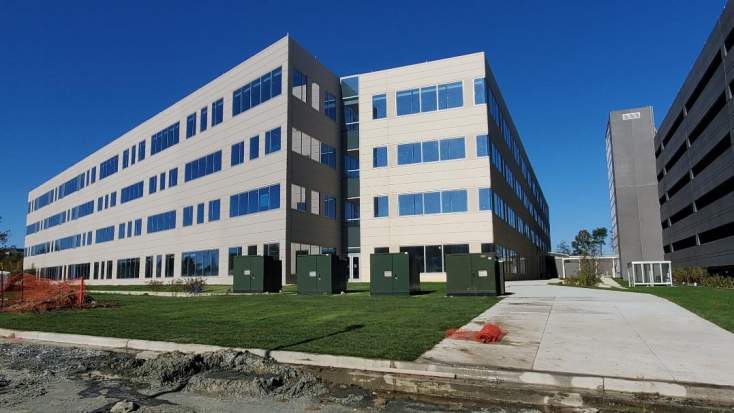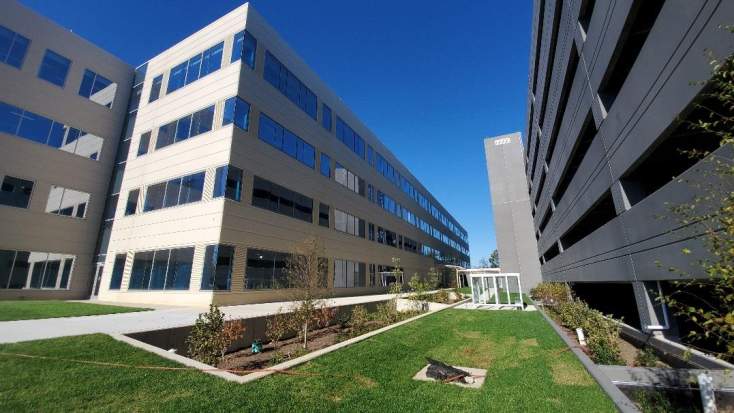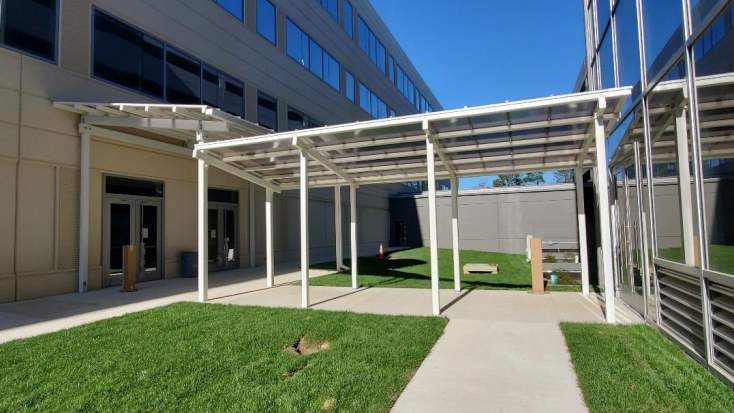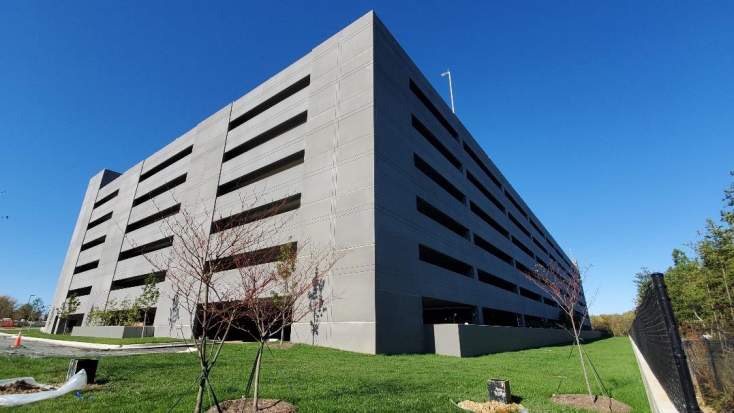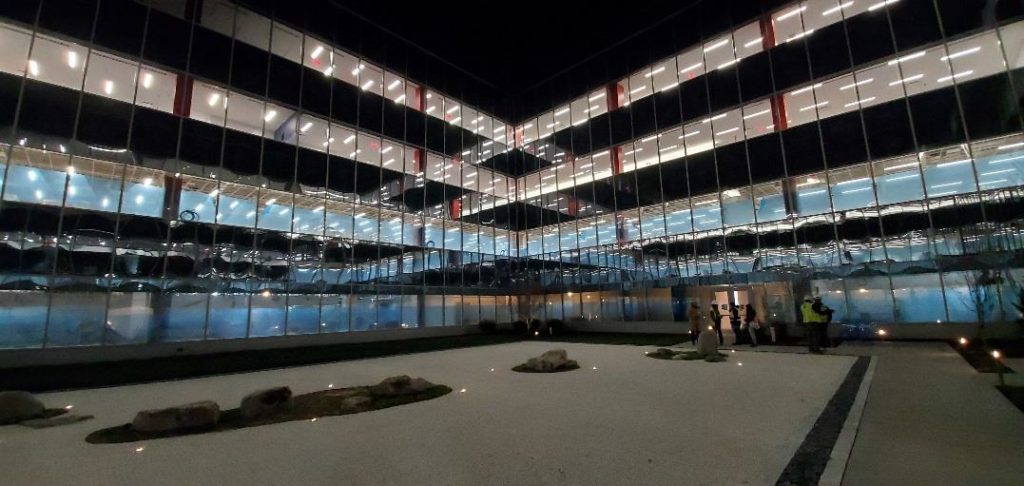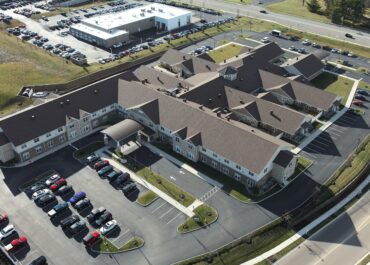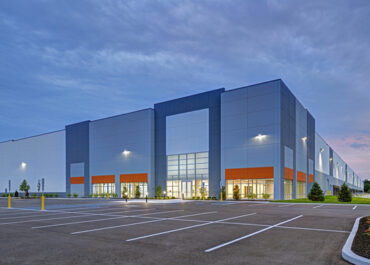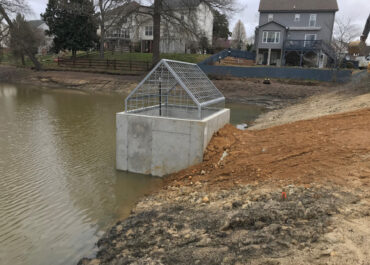LJB provided structural engineering and tilt-up panel detailing on this project for a GSA tenant. The project included a four-story, Class A office space, walkway connector and seven-level parking garage. The office utilized the tilt-up construction method for all the exterior walls. The load-bearing panels were designed for blast resistance in addition to the normal in-service loads. The total area of the office is 581,000 square feet, arranged in two wings. Each wing has open areas on the interior to maximize the natural light into the office space. The open area on the north wing extends to the second floor elevation which is also the roof over the large auditorium. The open area on the south wing extends to the ground elevation which has been landscaped as a courtyard for the occupants. The walkway connector on the east side provides a covered passage between the office and the parking garage. The connector is cast-in-place concrete construction with structural metal deck roof.
Client
Shalom Baranes Associates
Shalom Baranes Associates
Location
Camp Springs, MD
Camp Springs, MD
Related Commercial / Federal Projects
Trilogy Senior Care Site Development
LJB provided site development services, including overall site design, survey and…
Mansfield Logistics Park – Building 3
LJB provided structural design for this 811,000-square-foot warehouse. To provide connectivity…
Kaymoore Dam Repairs
The owners of this small, private earthen dam located in a…
