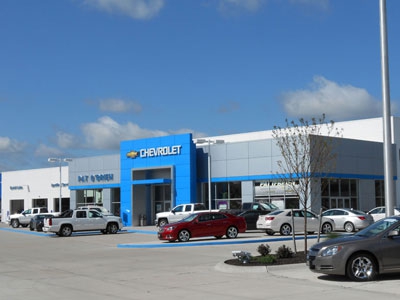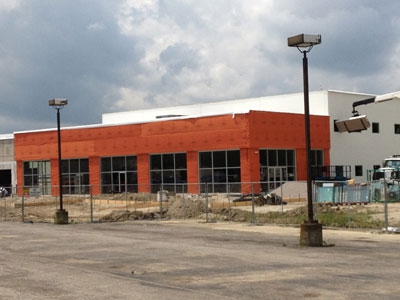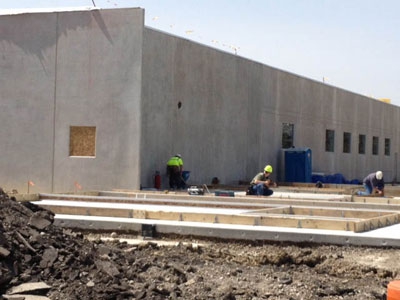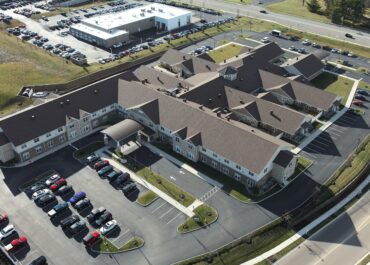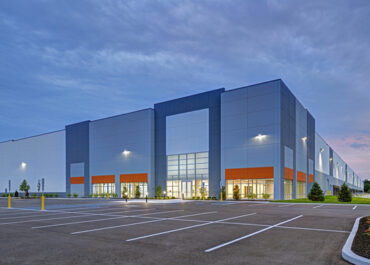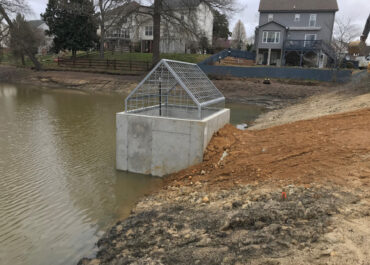This 52,000-square-foot auto dealership near Cleveland, Ohio, features a service area, lube bay and large showroom—all designed to match Chevrolet’s corporate branding guidelines. The facility was constructed with concrete tilt-up wall panels, and tilt-up was also used for interior walls to improve fire resistance and reduce maintenance. The clean, durable concrete walls provide a quality building and a clean, professional interior for the service area. The building also features a conference room that is open to the public for community meetings.
Client
Star Inc.
Star Inc.
Location
Medina, OH
Medina, OH
Related Commercial Projects
Trilogy Senior Care Site Development
LJB provided site development services, including overall site design, survey and…
Mansfield Logistics Park – Building 3
LJB provided structural design for this 811,000-square-foot warehouse. To provide connectivity…
Kaymoore Dam Repairs
The owners of this small, private earthen dam located in a…
