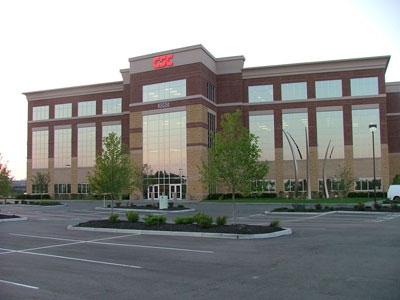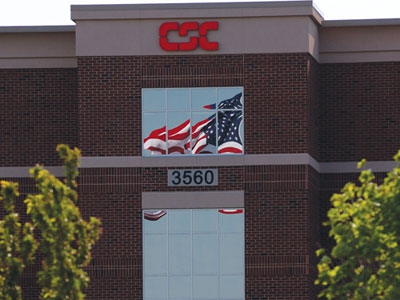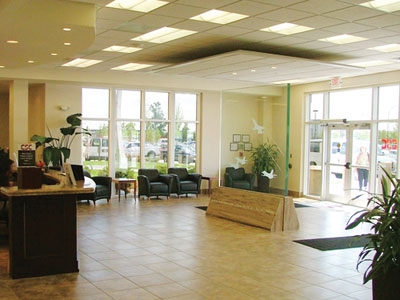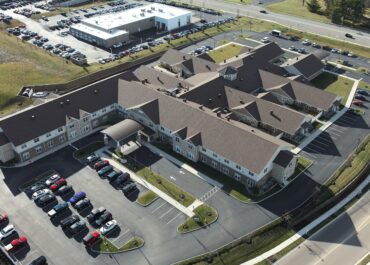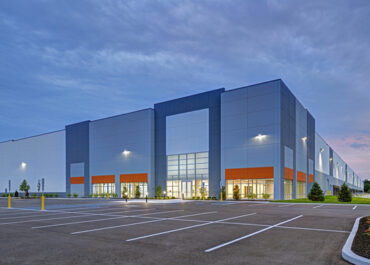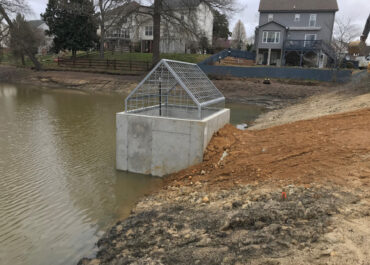LJB provided architectural, structural and site design services for the creation of the sophisticated Pentagon Park commercial development. The project includes comprehensive site design as well as design of a 137,000-square-foot four-story office building and an adjacent hotel. The office building incorporates sensitive compartmented information facility (SCIF) requirements in some areas to allow the tenant to process classified information.
The brick and stone facade provides a striking presence along a major interstate, featuring similar exterior treatments to the surrounding structures. Site design services included lot subdivision, hydrology study, detention design, grading design, comprehensive dirt modeling, pavement design, construction staking, and construction administration throughout the construction process.
