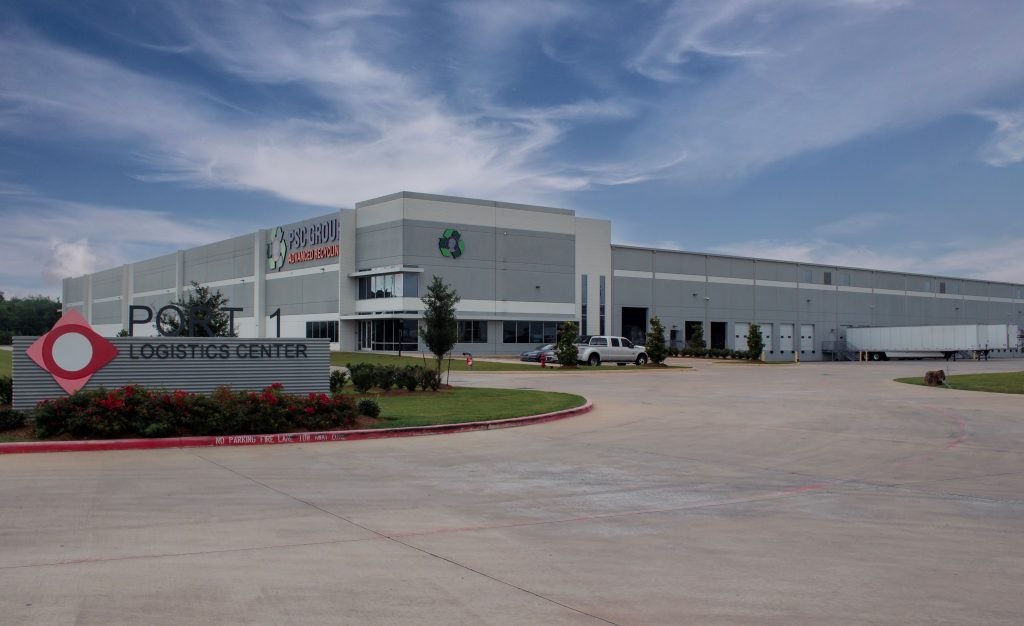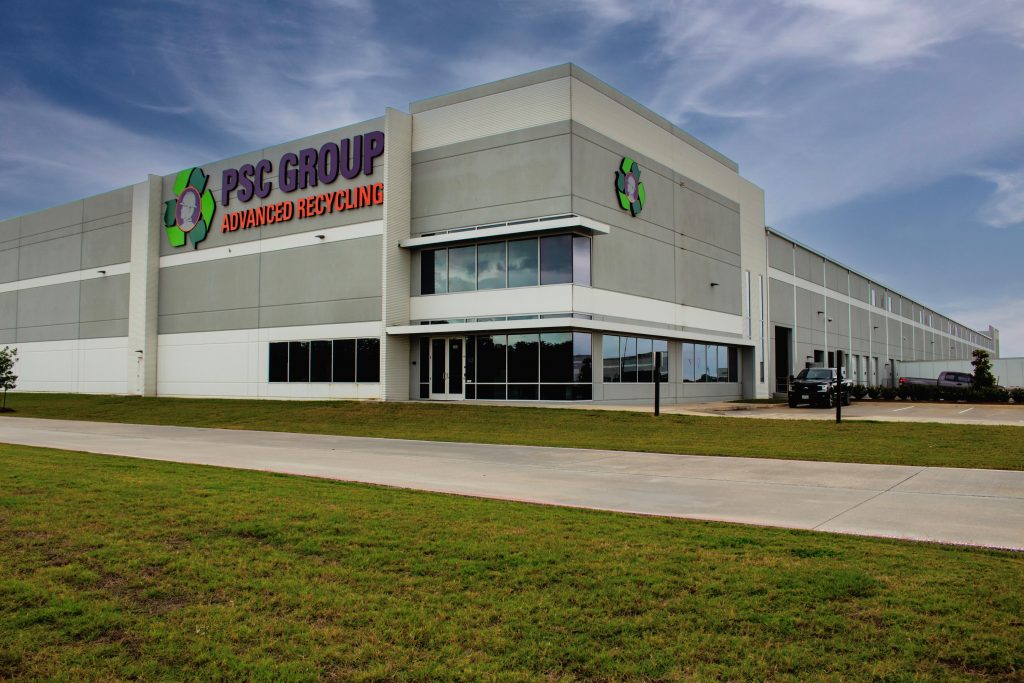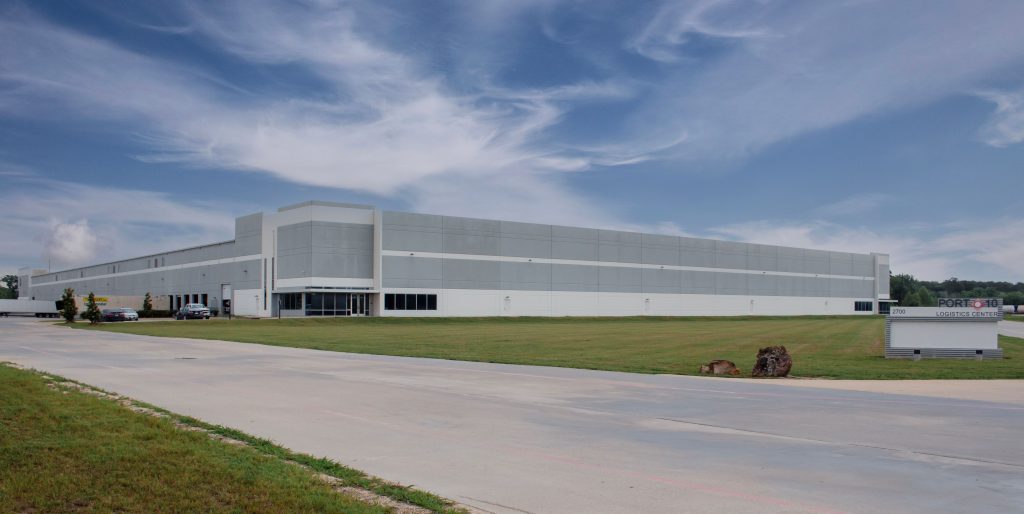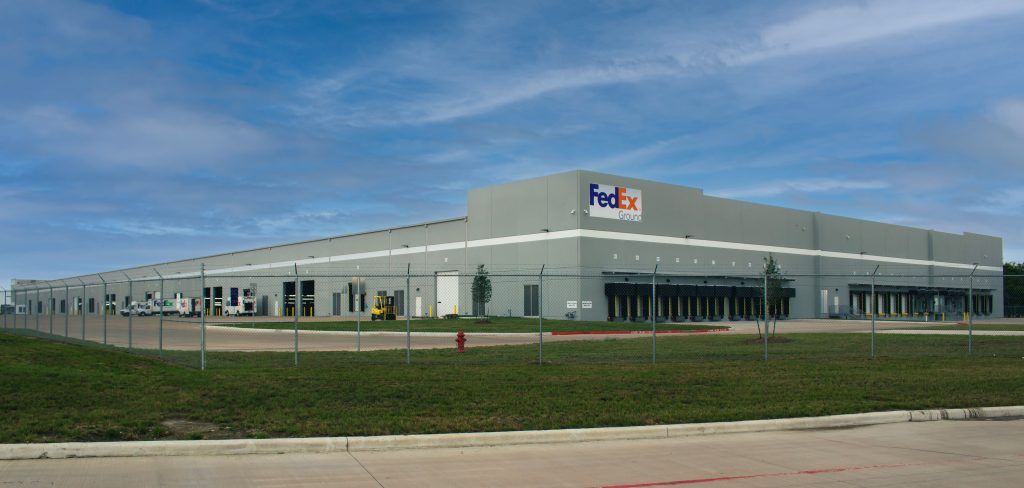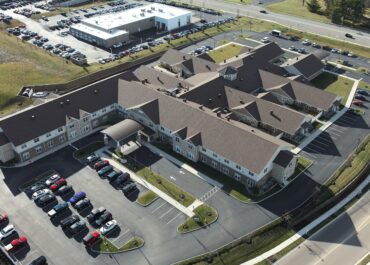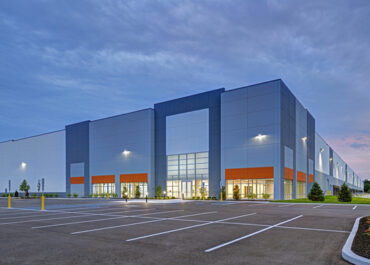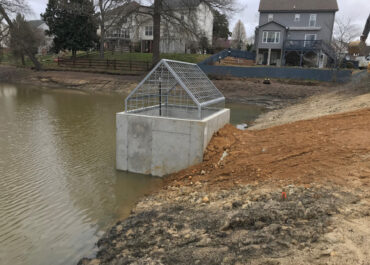As part of an industrial park planned for eight buildings ranging in size from 100,000 to 750,000 square feet, LJB provided structural design for Phase 1, which consists of two single-story warehouse facilities. Both buildings are cross-docked facilities built with concrete tilt-up construction with a clear height of 32 feet. Building 1 measures 294,000 square feet, and Building 2 is a 463,000 square feet.
Client
Powers Brown Architecture
Powers Brown Architecture
Location
Baytown, TX
Baytown, TX
Related Commercial Projects
Trilogy Senior Care Site Development
LJB provided site development services, including overall site design, survey and…
Mansfield Logistics Park – Building 3
LJB provided structural design for this 811,000-square-foot warehouse. To provide connectivity…
Kaymoore Dam Repairs
The owners of this small, private earthen dam located in a…
