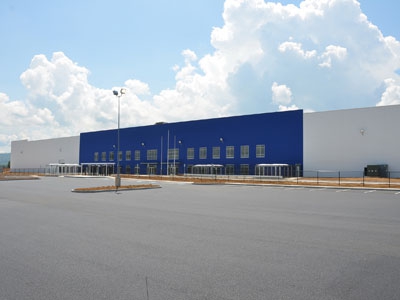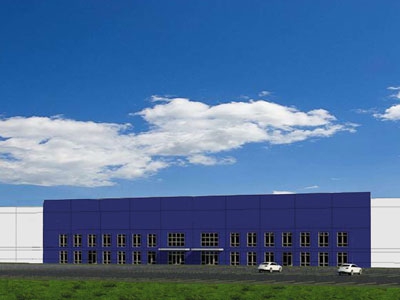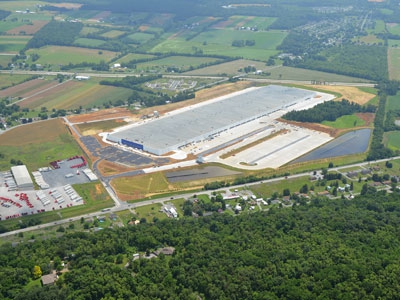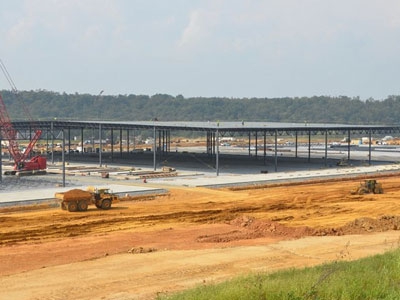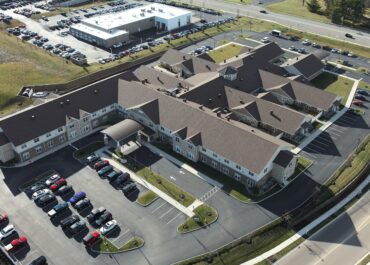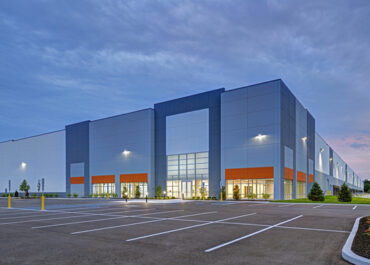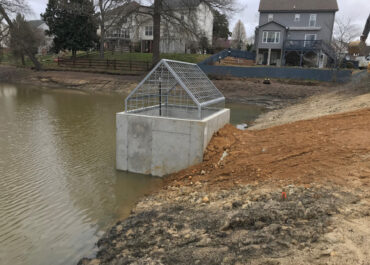This 1.7 million-square-foot distribution center was constructed with concrete tilt-up construction. The massive building encompasses 31 football fields under one roof. The building also features 36-foot clear heights and 235 dock doors, which were cast into the wall panels on site. Fast-track techniques, such as concurrent tilt-up and steel, allow for earlier occupancy. The project was also designed to be LEED Certifiable.
Client
Conewago Enterprises
Conewago Enterprises
Location
Shippensburg, PA
Shippensburg, PA
Related Commercial Projects
Trilogy Senior Care Site Development
LJB provided site development services, including overall site design, survey and…
Mansfield Logistics Park – Building 3
LJB provided structural design for this 811,000-square-foot warehouse. To provide connectivity…
Kaymoore Dam Repairs
The owners of this small, private earthen dam located in a…
