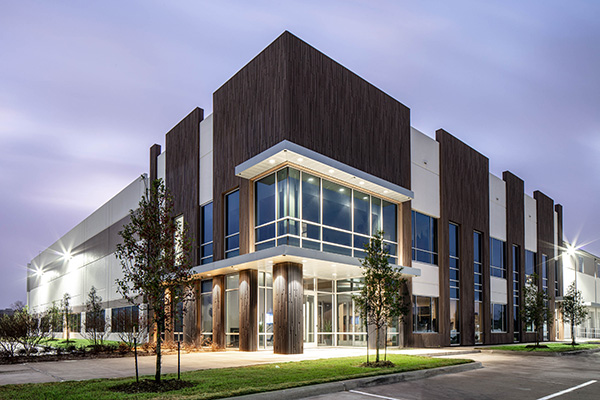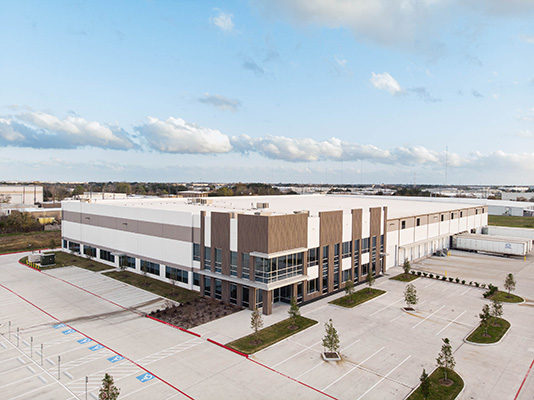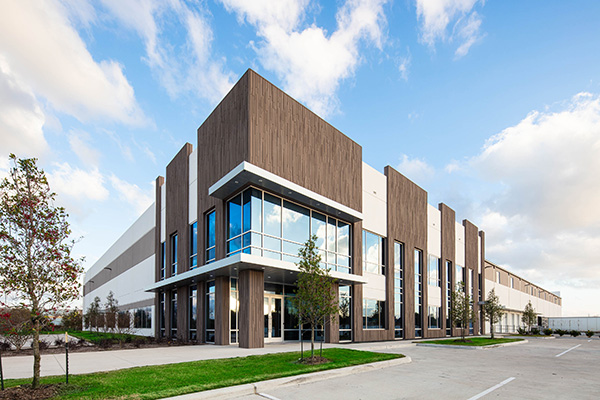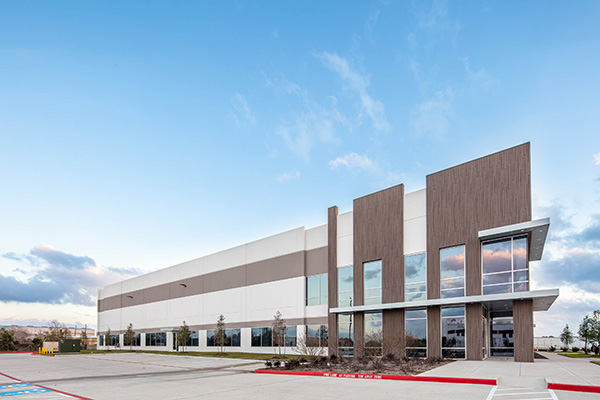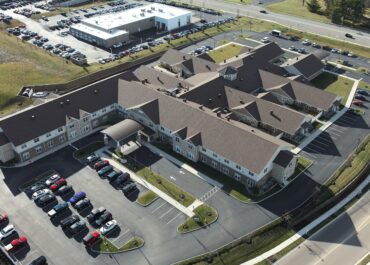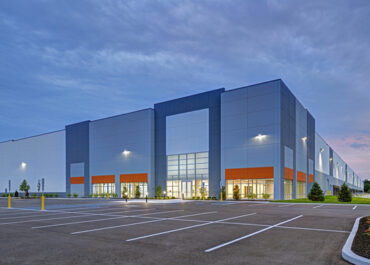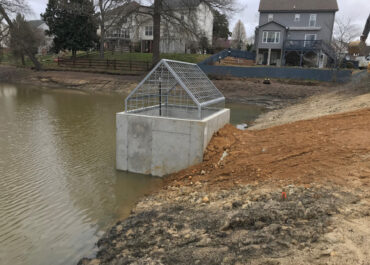LJB provided structural design for the Redi Carpet Headquarters, which includes 45,000 square feet of two-story office space and 55,000 square feet of warehouse and manufacturing space with 30-foot clear height. The project utilized tilt-up construction due to the durability of the exterior, the ability to incorporate different architectural finishes, as well as the economic viability of the method. The exterior features include a formliner that simulates a stacked wood type look at the main two-story entry feature to compliment the wood beam ceilings inside in the lobby.
This project received a 2020 Tilt-Up Achievement Award from the Tilt-Up Concrete Association.
