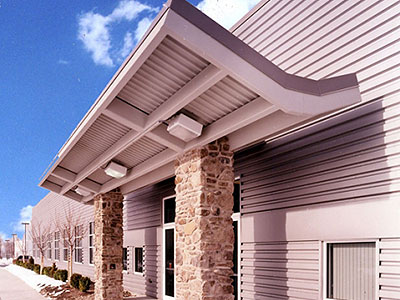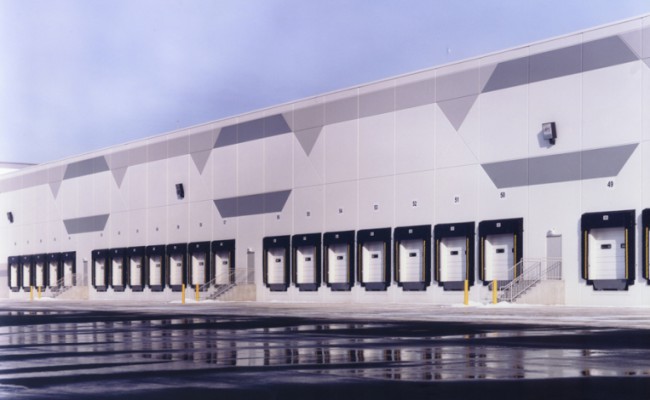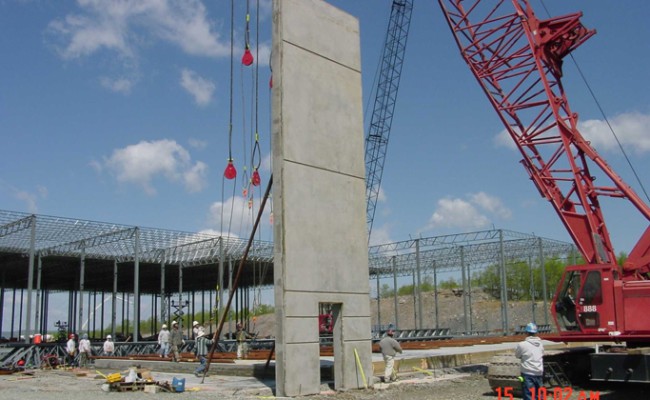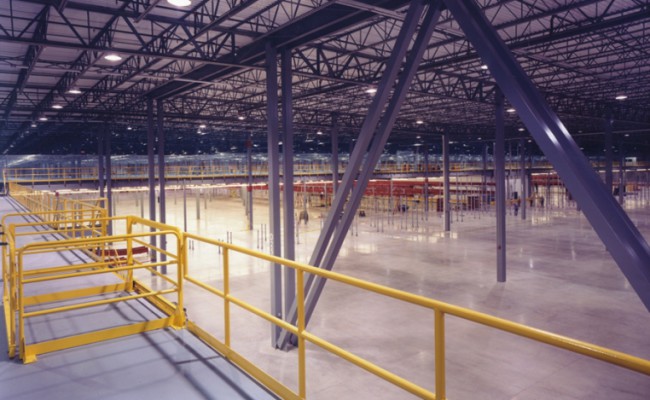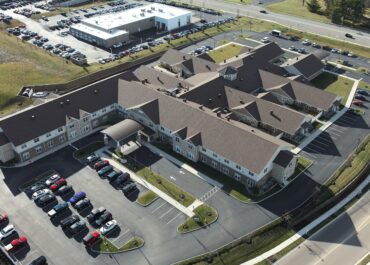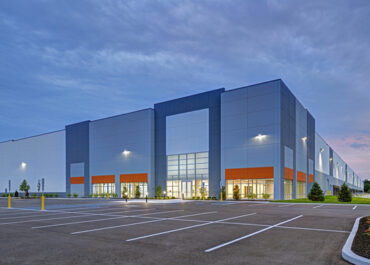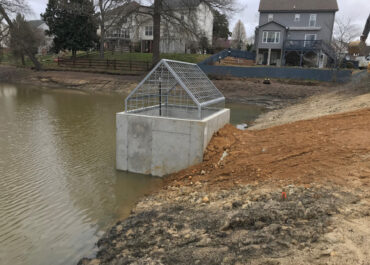Despite significant site challenges and a massive footprint, this project demanded a 10-month schedule. The 1.3-million-square-foot project was built entirely with insulated tilt-up concrete wall panels.
Using a virtual army of subcontractors, an on-site batch plant and a number of other time saving methods, the aggressive schedule was met. The building features more than three miles of SuperFlat floors, 46-foot clear high-bay racking and 130 dock doors to facilitate warehousing operations.
