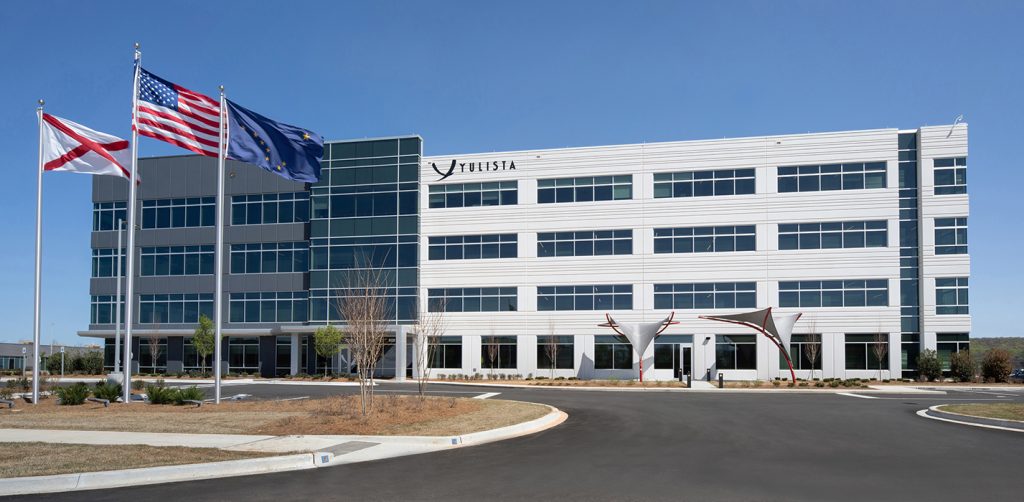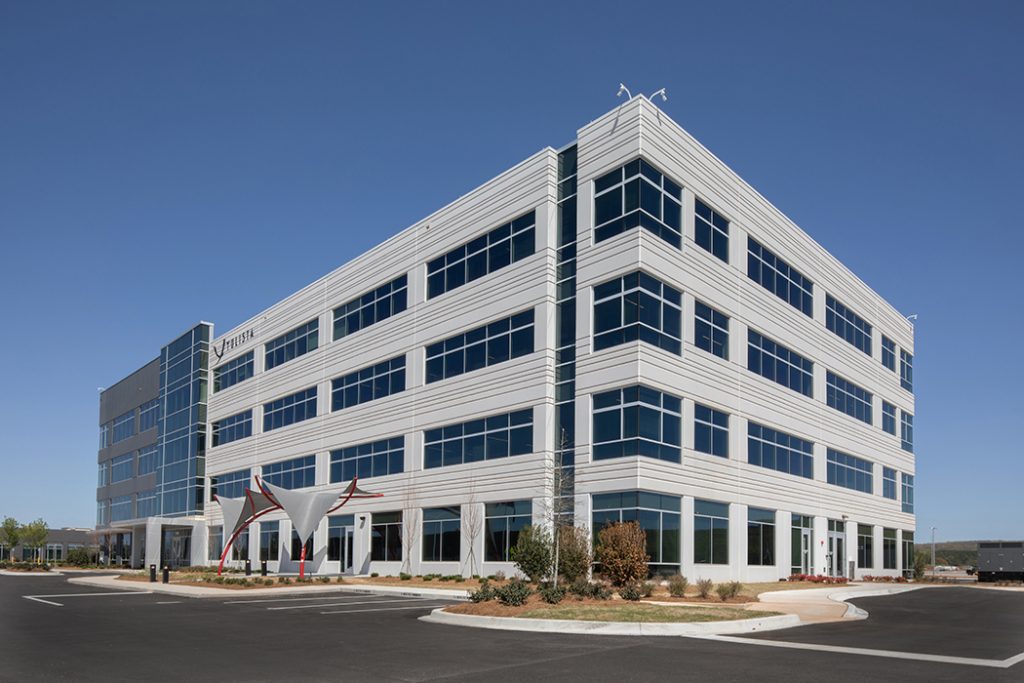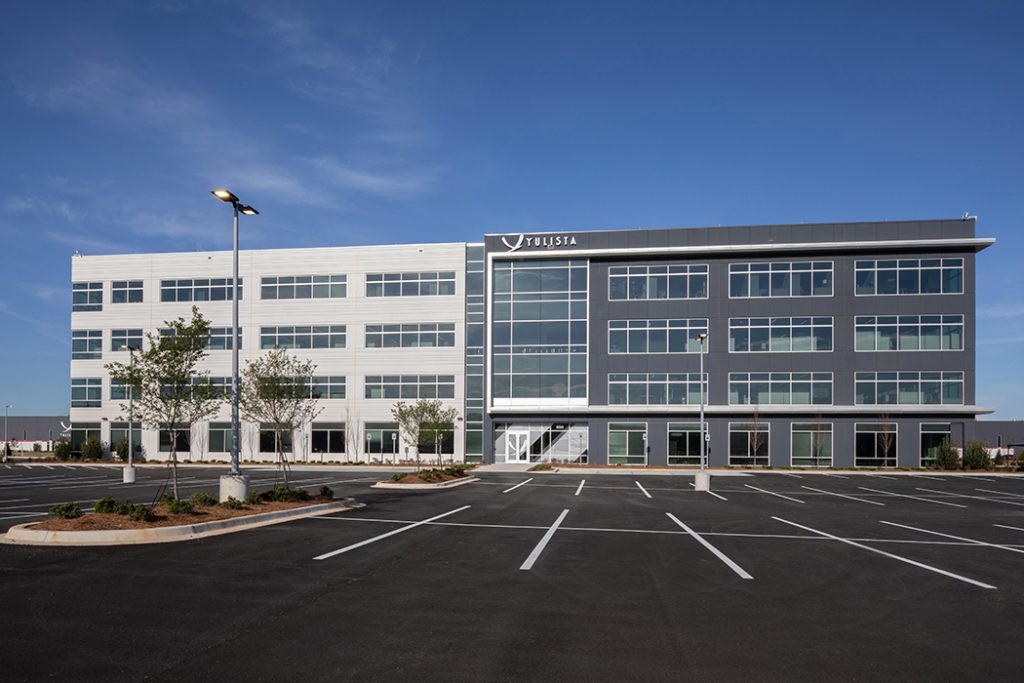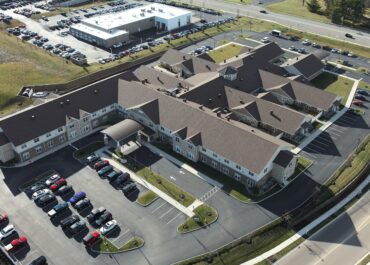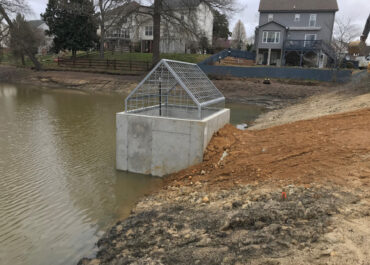LJB provided structural engineering services for several buildings that create a new centralized campus for Yulista, including a 60,000-square-foot warehouse for material and equipment storage, a 135,000-square-foot research and development facility, and a four-story 105,000-square-foot office building.
The office building is home to Yulista’s senior leadership, administration functions, project management and engineering departments. The upper floors provide a variety of interactive and private work areas organized around a centrally located spine of conference and hospitality functions.
