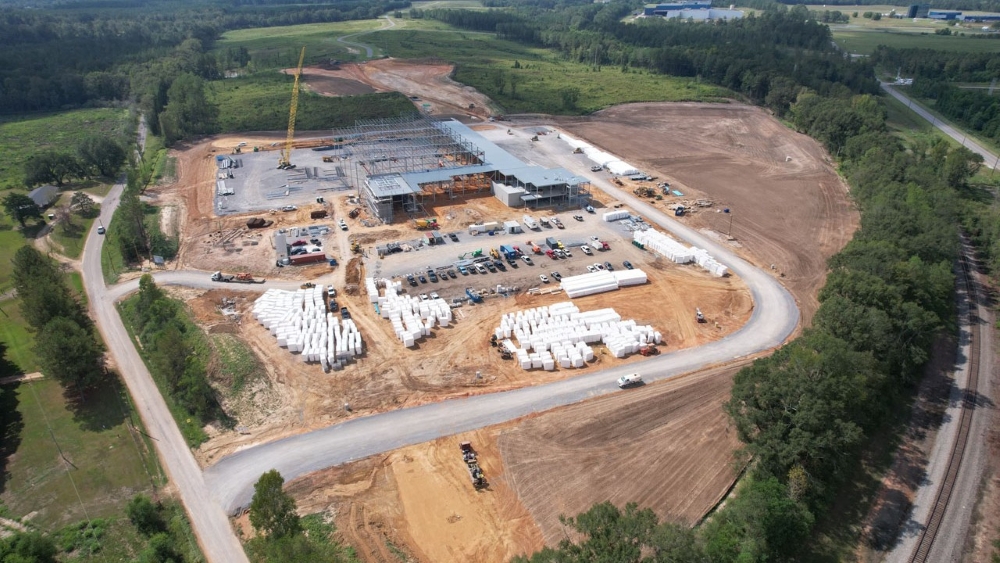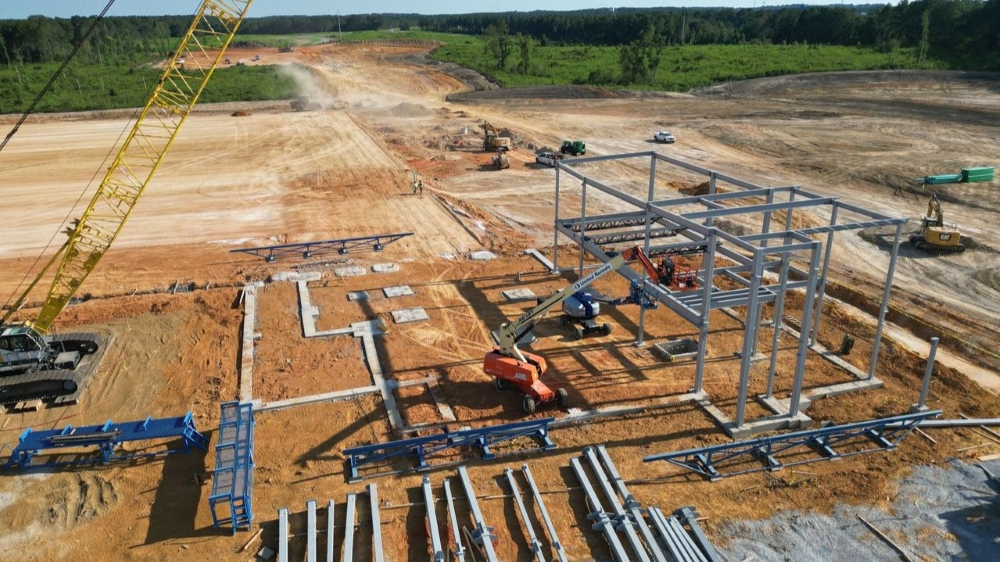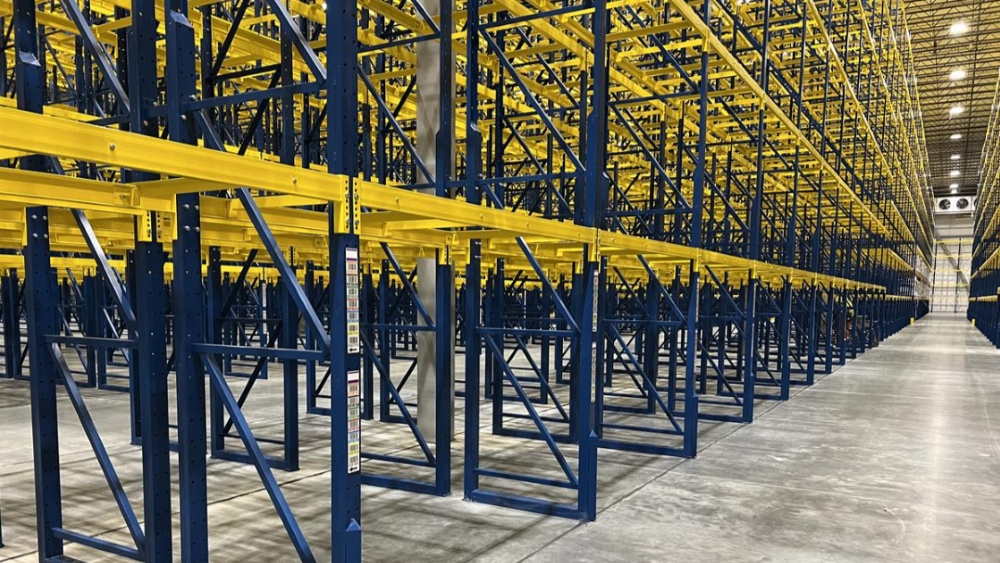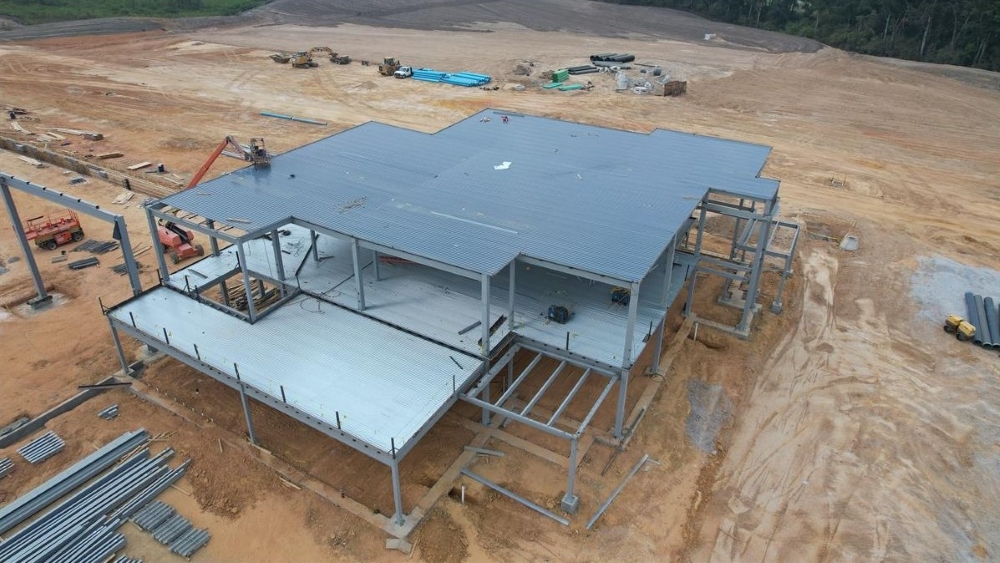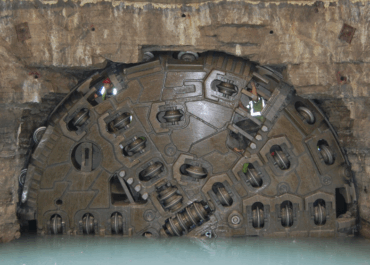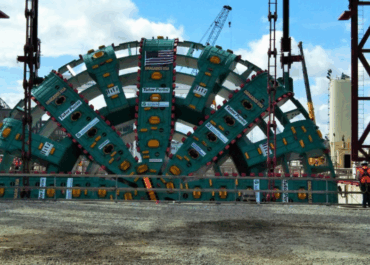LJB provided structural design for Cold-Link Logistics’ new cold storage facility in Hattiesburg, Mississippi. This 198,000-square-foot, single-story distribution center includes high-bay freezer rooms, convertible cooler/freezer space, a large cold dock, machine and maintenance rooms, and a two-story office. LJB designed the steel framing system, slab-on-grade foundation, and roof structure to support heavy refrigeration equipment. All structural components were modeled in Revit and coordinated with architectural, civil, and MEP disciplines for seamless integration. LJB also offered construction-phase support through drawing reviews and responses to contractor inquiries. An optional 884-square-foot pump house was included for fire protection needs. The facility balances durability, temperature control, and efficient layout—key to Cold-Link’s mission of reliable cold-chain logistics.
Client
Tippmann Construction
Tippmann Construction
Location
Hattiesburg, MS
Hattiesburg, MS
Related Commercial Projects
Olentangy Augmentation Relief Sewer (OARS) Construction Management
Role: Construction Management, Technical Support Client: City of Columbus Construction Cost: $375…
Westside Purple Line Extension, Phase 3: Rail Transit Line
Role: Tunnel Design Lead; Design Build for Contractor Client: STV Inc. Construction…
Alaskan Way Viaduct Replacement Program
Role: Cost and Risk Verification Check and Expert Review Panel Member Client:…
