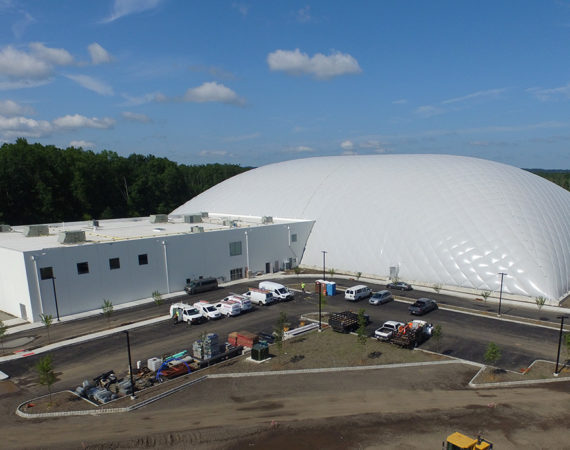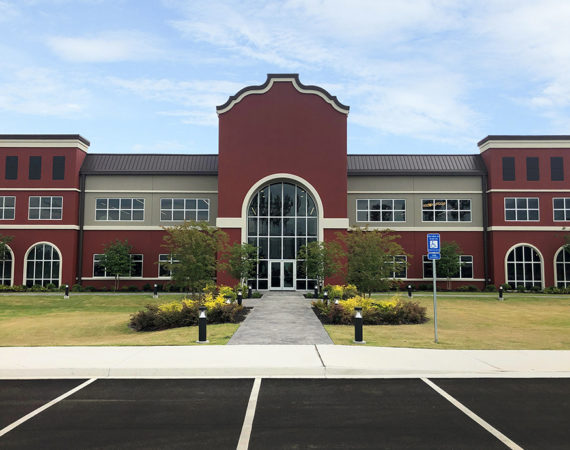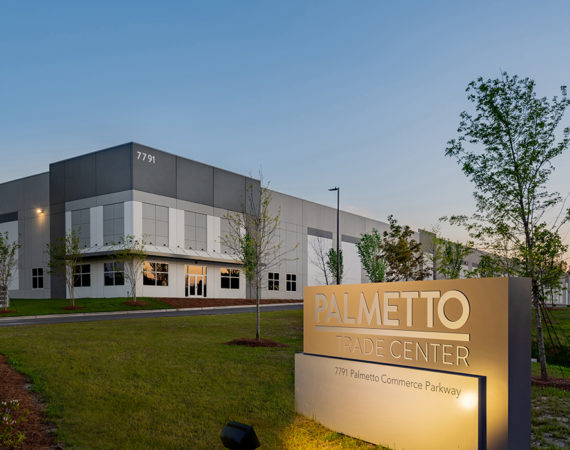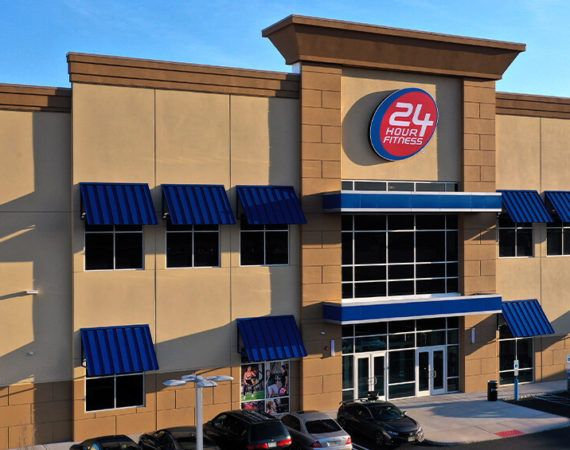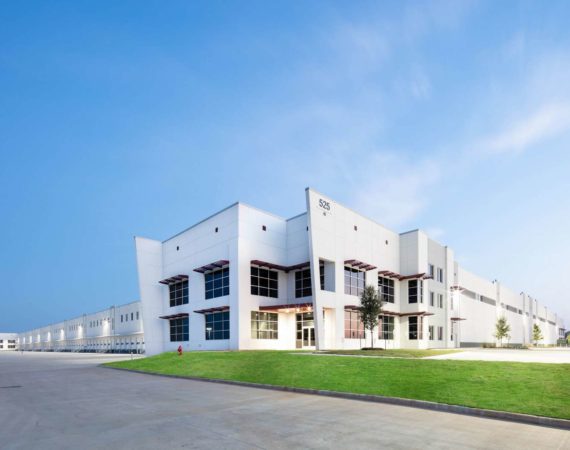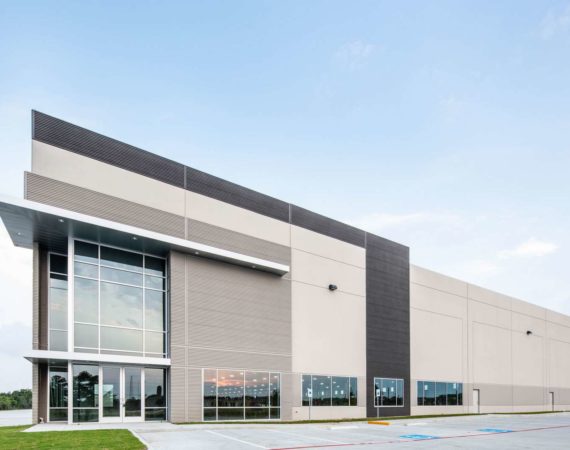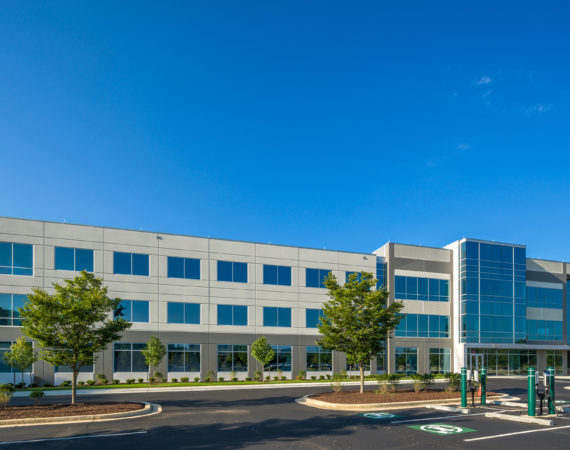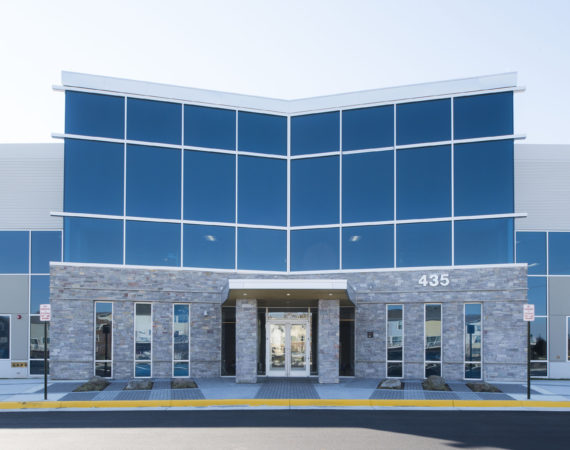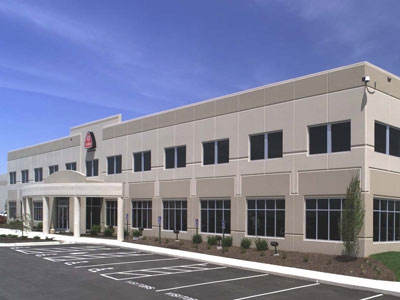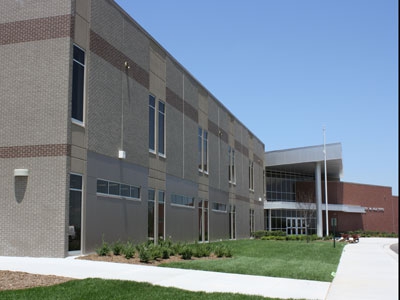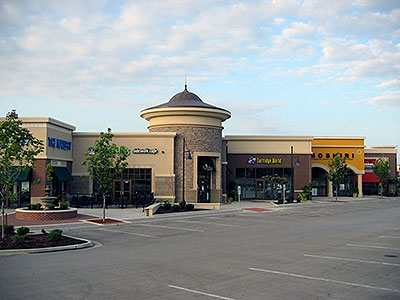The Florham Park Sports Dome and Event Center is an indoor complex that houses everything...
Savannah Crossgate 520
This build-to-suit office and warehouse facility near Savannah, Georgia, totals more than 520,000 square feet,...
Palmetto Trade Center
LJB provided structural design for this 162,000-square-foot Class A industrial building, which features a 32-foot...
24 Hour Fitness
LJB provided structural design for this two-story, 39,200-square-foot commercial building that’s constructed of tilt-up concrete...
Oakmont West 10
At nearly 675,000 square feet, this cross-dock tilt-wall distribution center in Katy, Texas, has a...
Northwest Logistics Center
Located in an industrial park consisting of small metal building manufacturing facilities, the project owners...
5801 University Research Center
This three-story, 75,000-square-foot commercial office building is located within a mixed-use environment at the University...
EPL Airport Commerce Park Development
This two-story, 134,500-square-foot comprehensive archive/biorepository services storage facility in Leesburg, Virginia, is divided into two...
Structural Engineering
Structural Engineering View Our Structural Projects Contact Us Experts in Cost-Efficient Structural Design LJB’s structural...
O’Cedar Brands Warehouse
This 350,000-square-foot office/warehouse was the corporate headquarters and manufacturing facility for O-Cedar Brands, Inc. The...
Olathe Junior High #9
This 98,000-square-foot facility features a two-story academic wing and a lower level athletic wing that...
Olathe Pointe
Olathe Pointe is a 390,000-square-foot suburban village including retail, restaurant and entertainment offerings. The design-build...
