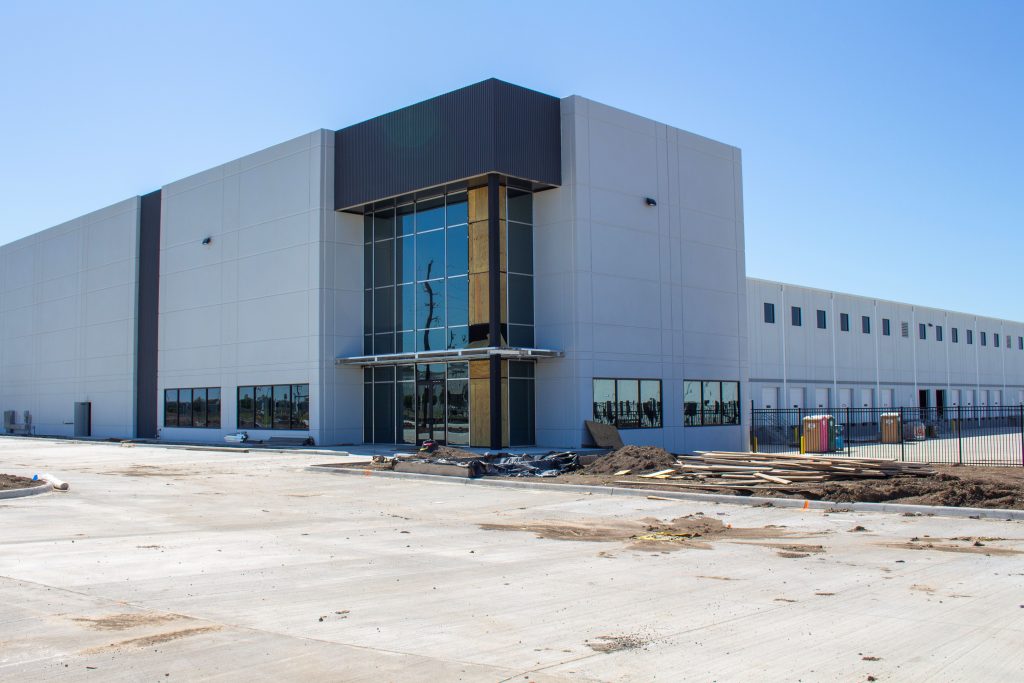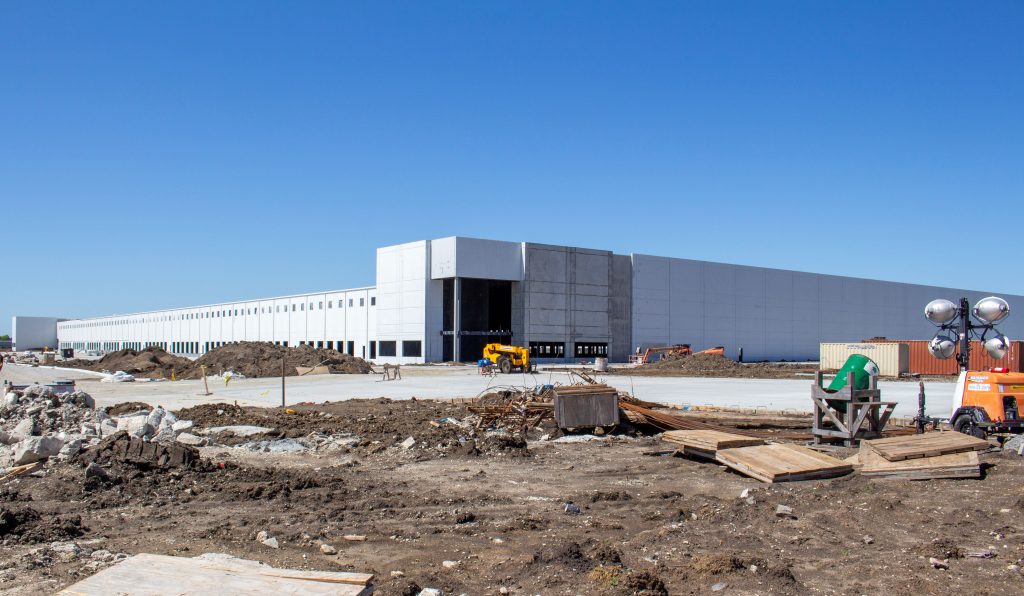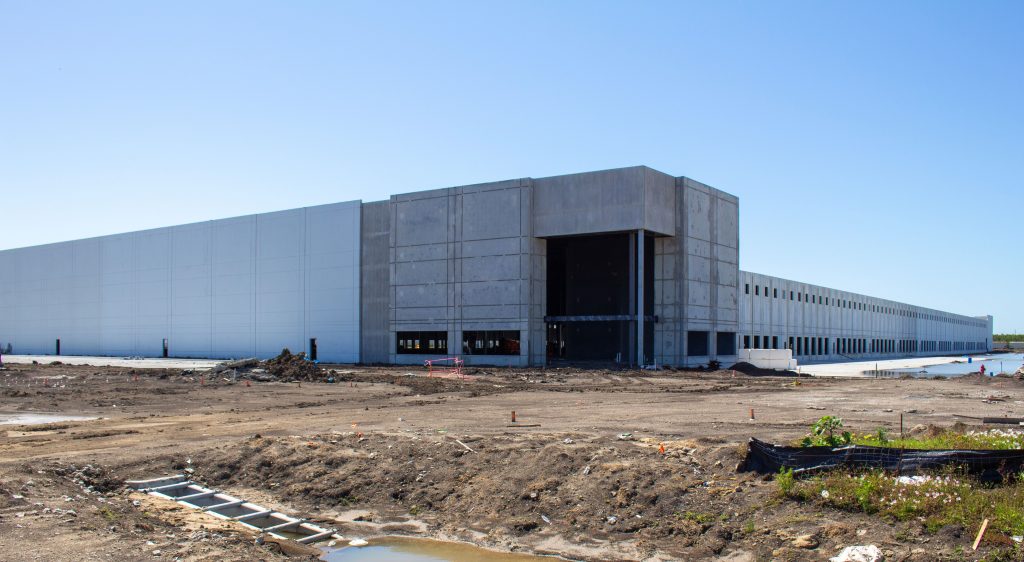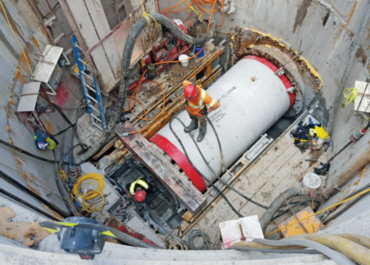LJB provided structural design and detailing for two new speculative warehouse buildings constructed with conventional structural steel and perimeter load-bearing concrete tiltwall panels. The first building is a cross-docked facility that measures approximately 750,000 square feet, and the second building is nearly 260,000 square feet and front-loaded.
Client
Powers Brown Architecture
Powers Brown Architecture
Location
Baytown, TX
Baytown, TX
Related Industrial / Manufacturing Projects
Westside Purple Line Extension, Phase 3: Rail Transit Line
Role: Tunnel Design Lead; Design Build for Contractor Client: STV Inc. Construction…
Montreal Airport Station, Transit Terminal for REM
Role: Tunnel, Shaft and Station cavern Design – Precast Concrete Liners, Connections…
Rebecca Trunk Wastewater Main
Role: Microtunnel Designer & Construction Inspection/Administration Client: Cole Engineering Construction Cost: $43…





