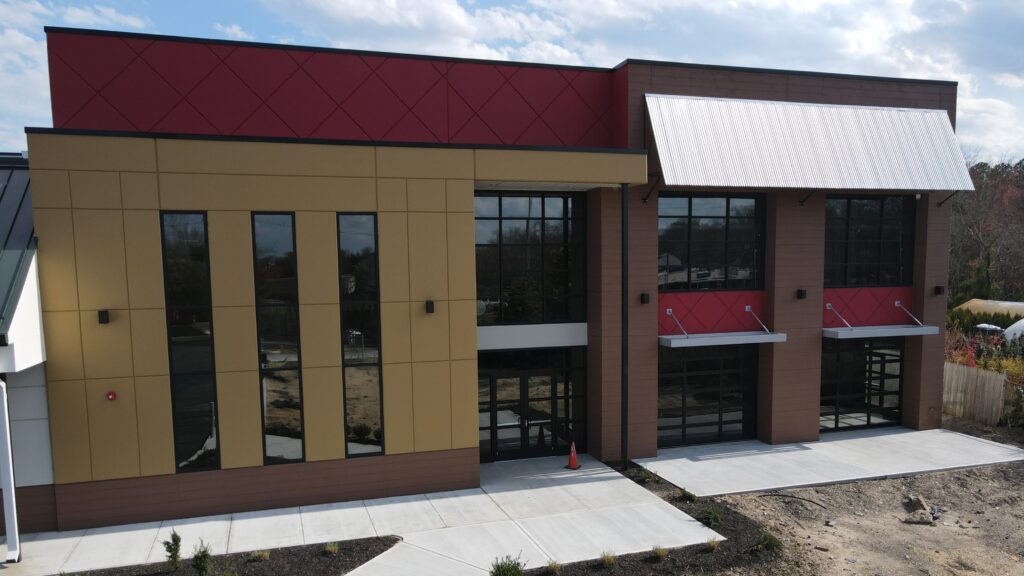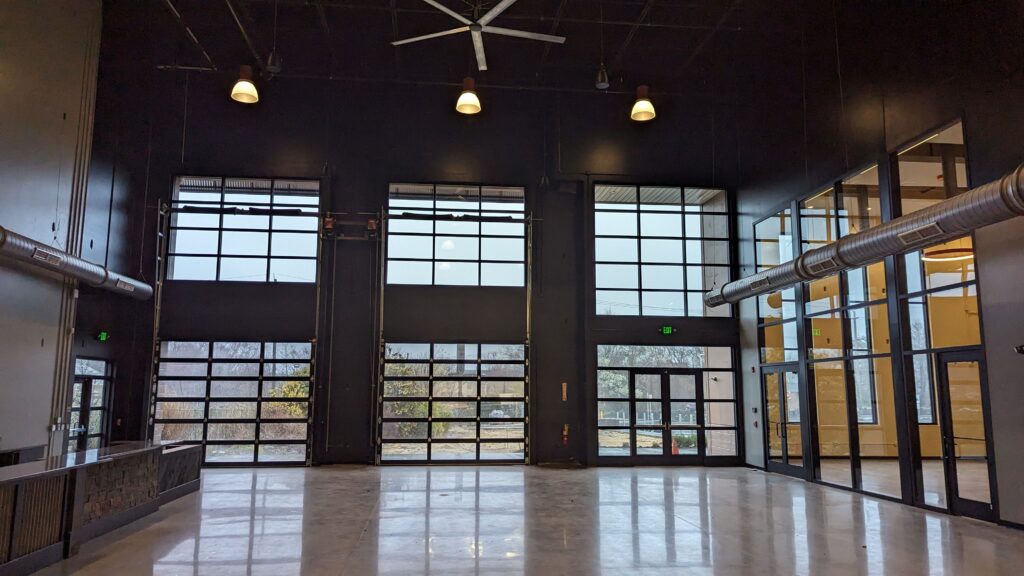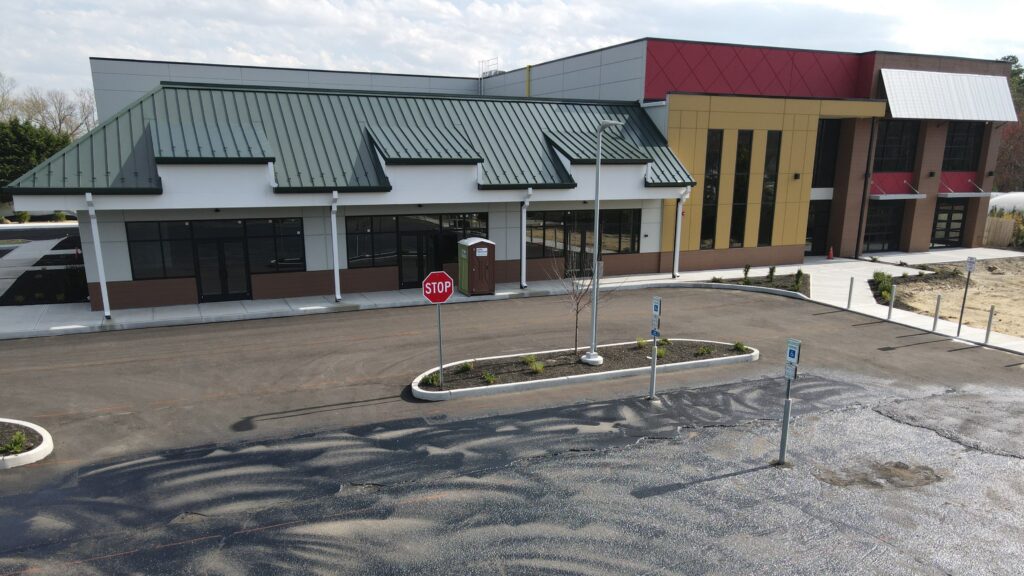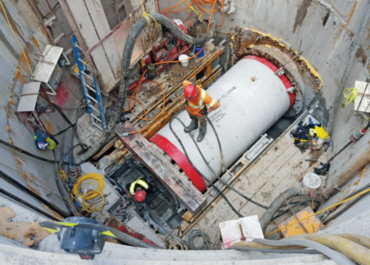LJB provided structural design for this 22,400 square-foot brewery with a 3,800 square-foot mezzanine. The project, Icarus Brewing’s second location, includes a tasting room, cooler, production, and office space. The building was constructed with composite tilt-up wall panels and required complex architectural finishes.
Client
Bedrock Concrete Corporation
Bedrock Concrete Corporation
Location
Brick, NJ
Brick, NJ
Related Commercial Projects
Westside Purple Line Extension, Phase 3: Rail Transit Line
Role: Tunnel Design Lead; Design Build for Contractor Client: STV Inc. Construction…
Montreal Airport Station, Transit Terminal for REM
Role: Tunnel, Shaft and Station cavern Design – Precast Concrete Liners, Connections…
Rebecca Trunk Wastewater Main
Role: Microtunnel Designer & Construction Inspection/Administration Client: Cole Engineering Construction Cost: $43…





