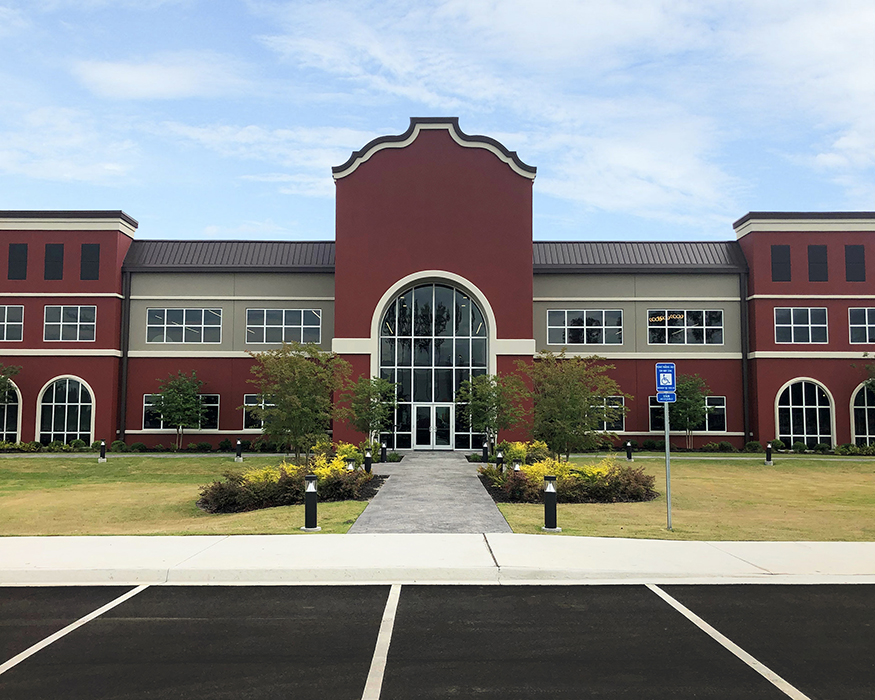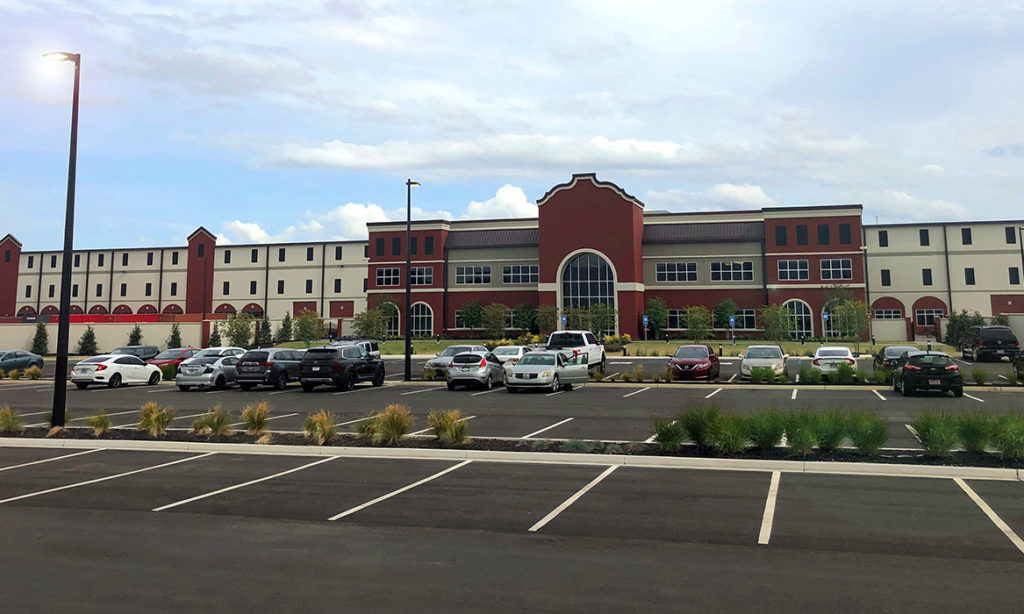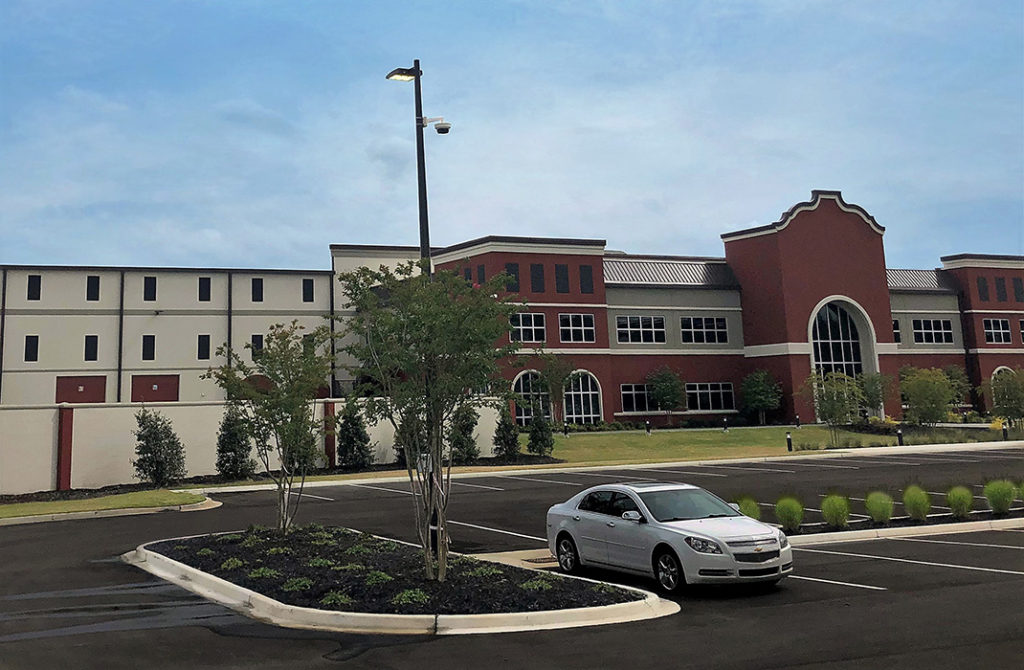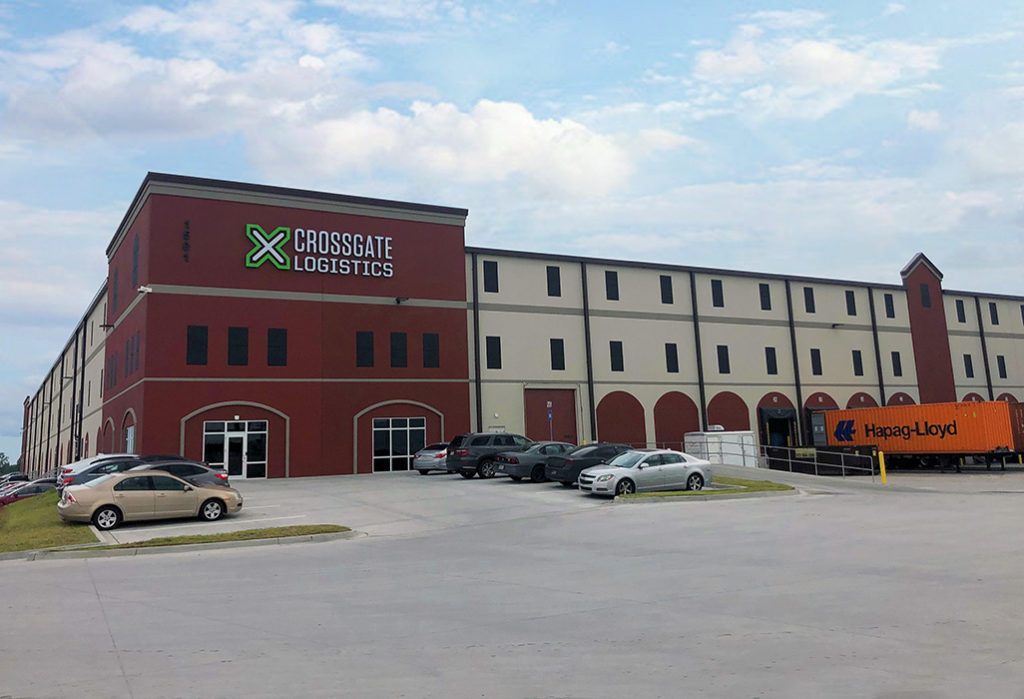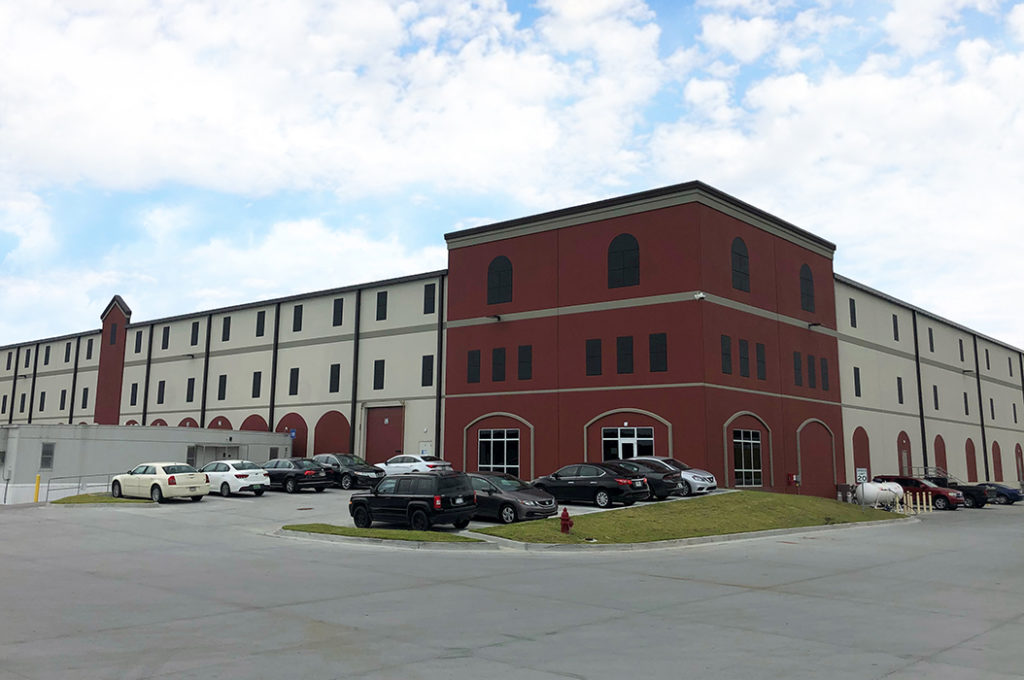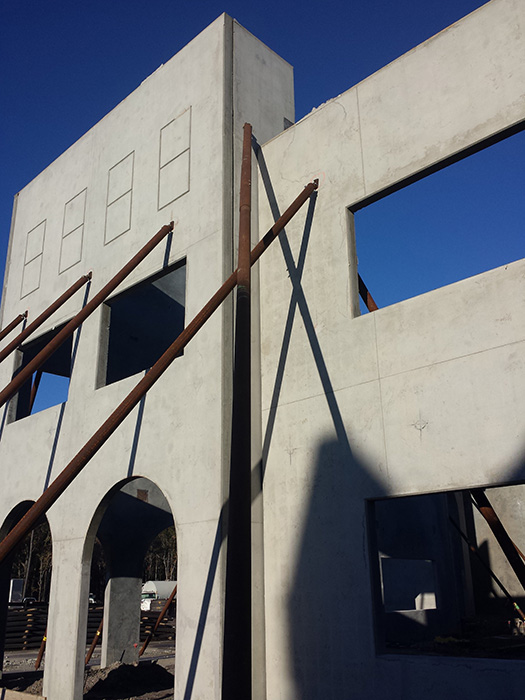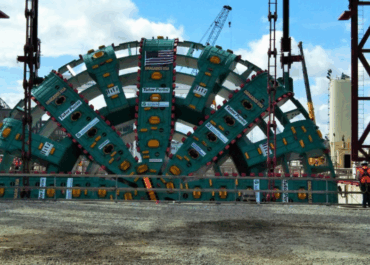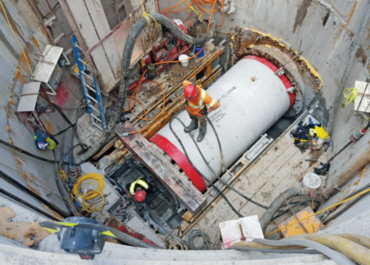This build-to-suit office and warehouse facility near Savannah, Georgia, totals more than 520,000 square feet, including 20,000 square feet of an attached two-story administrative building. LJB provided structural design, which includes features to make this new building reminiscent of older buildings in downtown Savannah. The two-story office is constructed with a mansard roof to screen mechanical equipment. The warehouse roof structure is approximately 38 feet above finish floor with the joist and girder framing constructed in a hip roof manner. The design includes six drive-thru doors and 52 dock doors with the panels designed with knockouts for future dock doors.
Client
Evans General Contractors
Evans General Contractors
Location
Port Wentworth, GA
Port Wentworth, GA
Related Commercial Projects
Alaskan Way Viaduct Replacement Program
Role: Cost and Risk Verification Check and Expert Review Panel Member Client:…
Montreal Airport Station, Transit Terminal for REM
Role: Tunnel, Shaft and Station cavern Design – Precast Concrete Liners, Connections…
Rebecca Trunk Wastewater Main
Role: Microtunnel Designer & Construction Inspection/Administration Client: Cole Engineering Construction Cost: $43…
