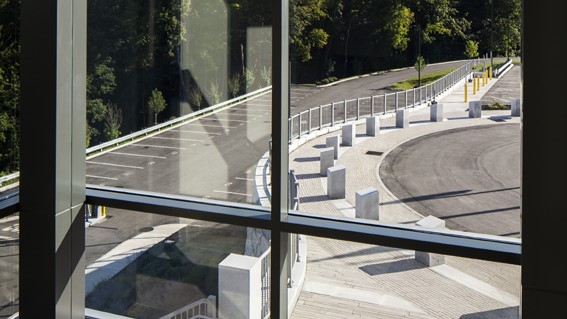To create an attractive and functional connection between construction of a new 120,000-square-foot courthouse and the adjacent historical Kennebec County Courthouse, our team prepared the site design, permitting, and construction documents for the 2.3-acre site. To fast-track construction, the site work was bid, awarded and commenced while the architectural plans were still in the design development phase. Creating a cohesive link between the two structures required two stories of the proposed facility to sit below grade relative to the Historic Courthouse. The difficult site topography offered opportunities for multi-level access, which assisted with the separation of various users. Retaining walls and vegetated slopes provide the elevation transition between parking areas and access points. The project’s downtown location, along with other site constraints, necessitated the provision of additional off-property parking for visitors and the public. As part of the MDEP Stormwater Permit, stormwater runoff quality was addressed through the use of StormTreat water quality units in conjunction with subsurface stormwater storage chambers.
Augusta Courthouse



Client
PDT Architects
PDT Architects
Location
Augusta, ME
Augusta, ME
Related State + Local Government Projects
Westside Purple Line Extension, Phase 3: Rail Transit Line
Role: Tunnel Design Lead; Design Build for Contractor Client: STV Inc. Construction…
Montreal Airport Station, Transit Terminal for REM
Role: Tunnel, Shaft and Station cavern Design – Precast Concrete Liners, Connections…
Rebecca Trunk Wastewater Main
Role: Microtunnel Designer & Construction Inspection/Administration Client: Cole Engineering Construction Cost: $43…


