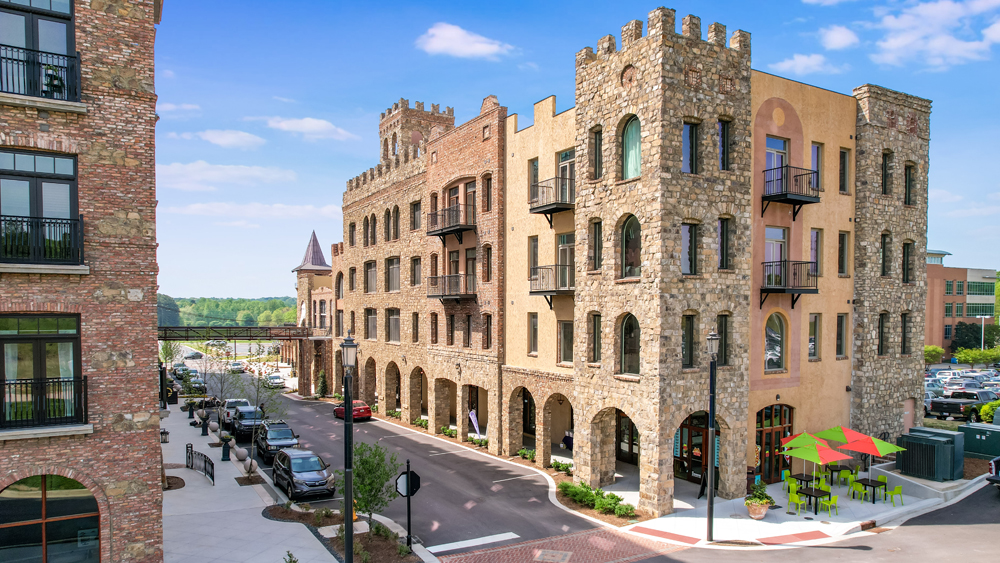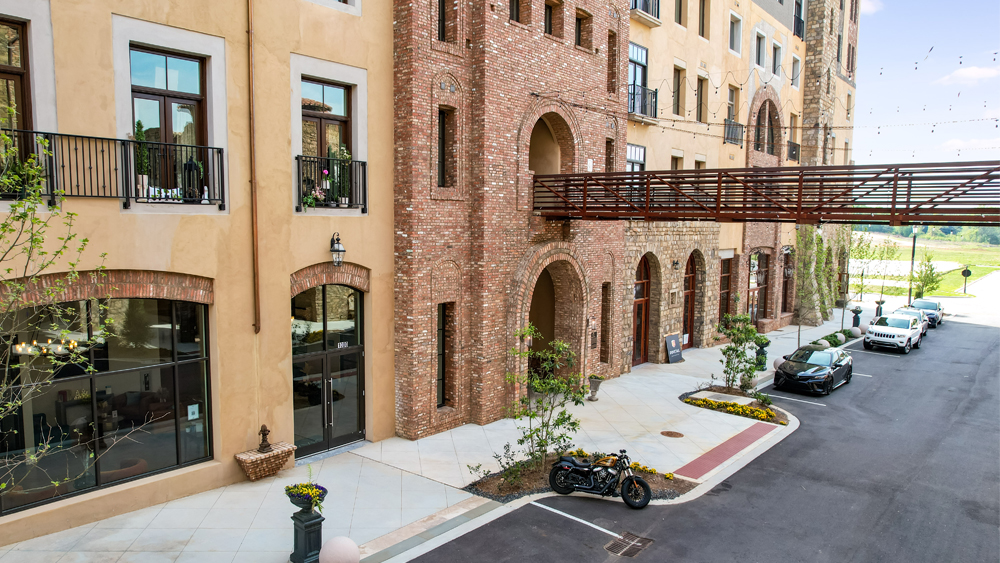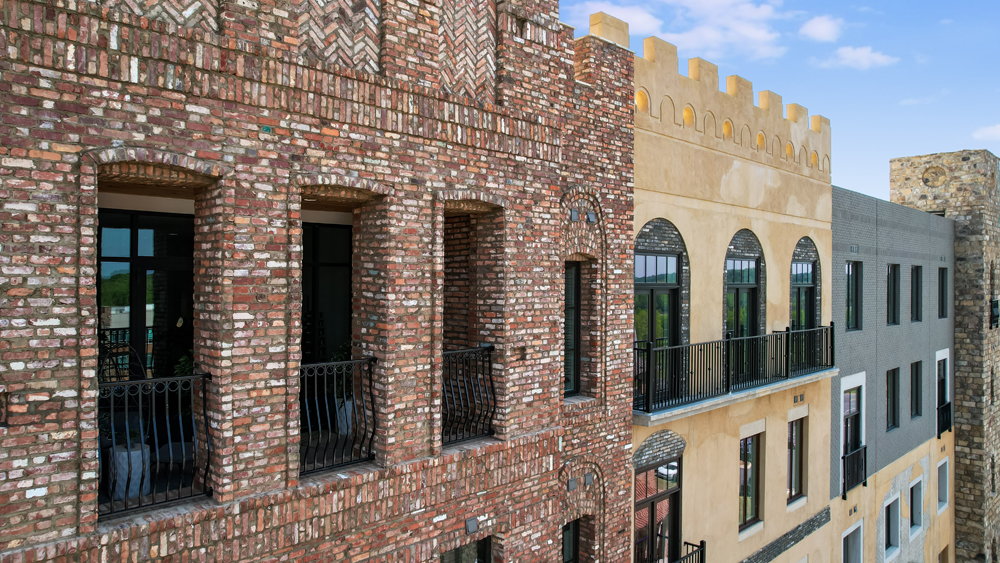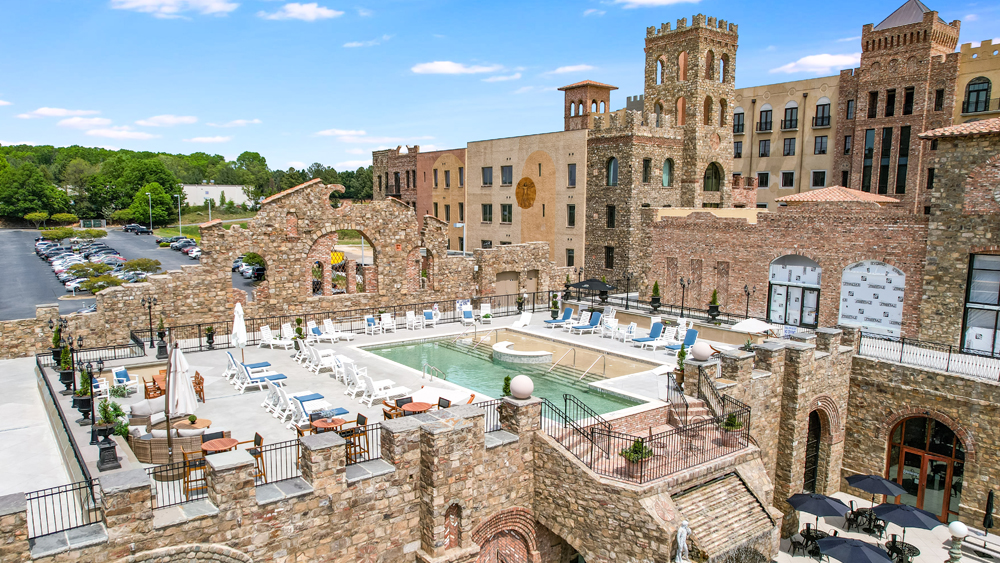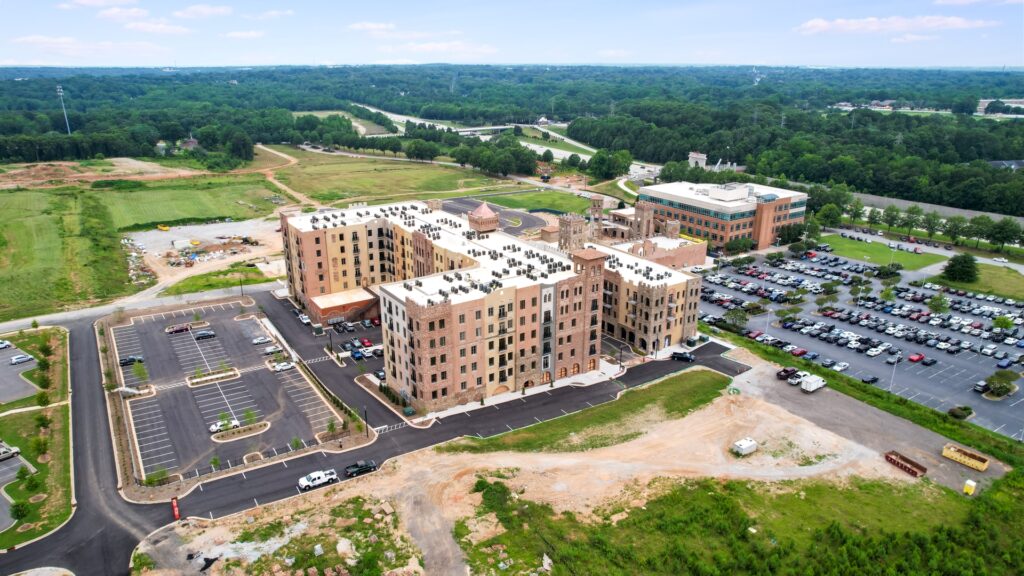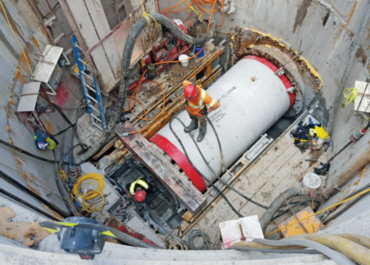Bridgeway Station Block A is a mixed-use building that features 37,000 square feet of retail space on the first floor and 163 apartment units above for a total of more than 209,000 square feet. The project was delivered using a design-build approach and LJB was brought in early for its expertise in multi-story tilt-up concrete design. This unique, six-story tilt-up concrete project is the tallest to be completed in South Carolina.
LJB worked side-by-side with the entire building team to help keep the schedule on time and address cost issues. Beyond the building shell, we leveraged the benefits of tilt-up for the sheer and retaining wall applications. Tilt-up panels were also used to create the elevator and stair shafts because of the fire rating they provide.
The design of Bridgeway Station is inspired heavily by Italian architecture and features many original Italian artifacts, materials, and inspired elements throughout. The building is partially clad with a mix of original brick and stone exhibiting the look and feel of walking through an Italian village.
The multi-story application and sophisticated architectural finishes helped earn the project a 2023 Tilt-Up Concrete Association Award of Excellence.
