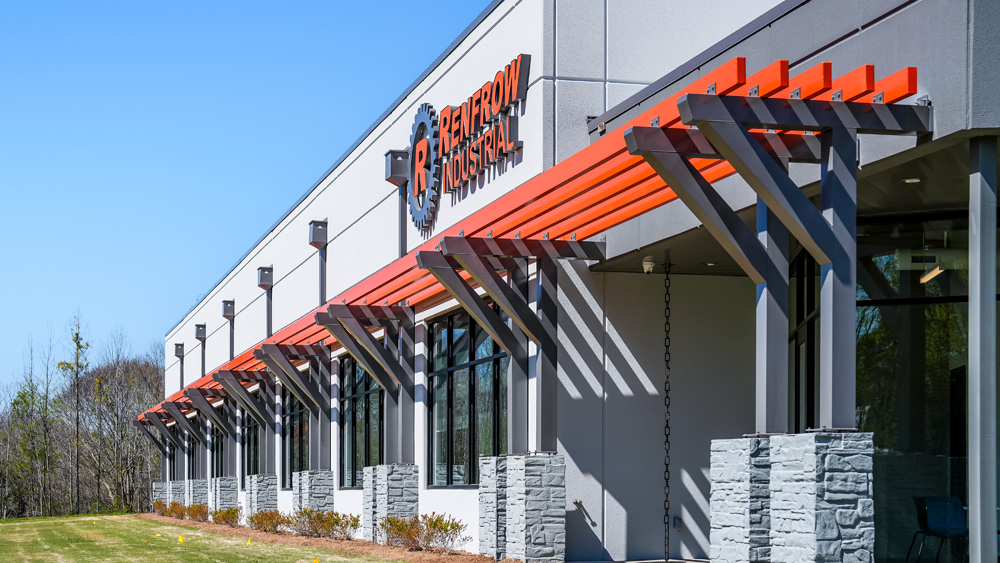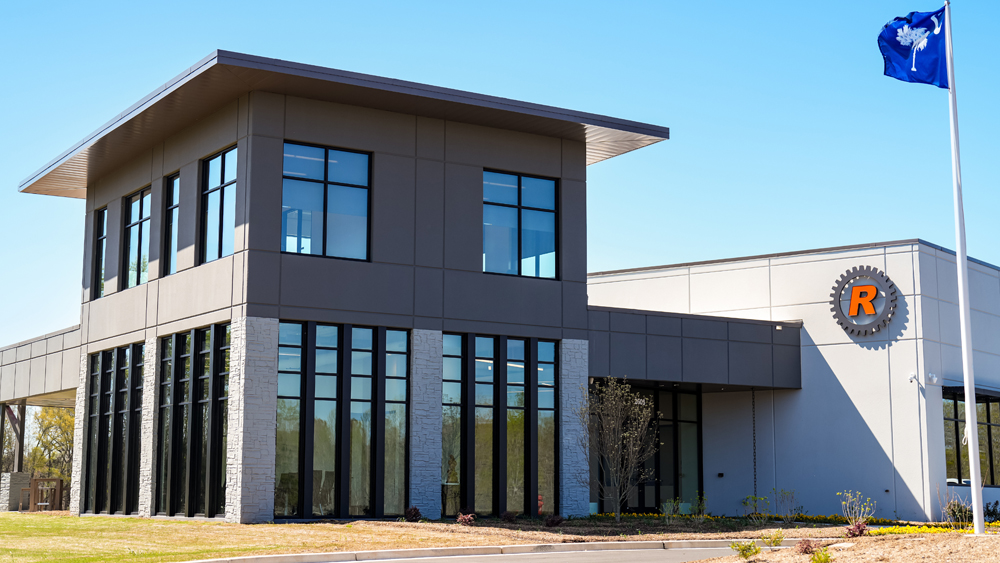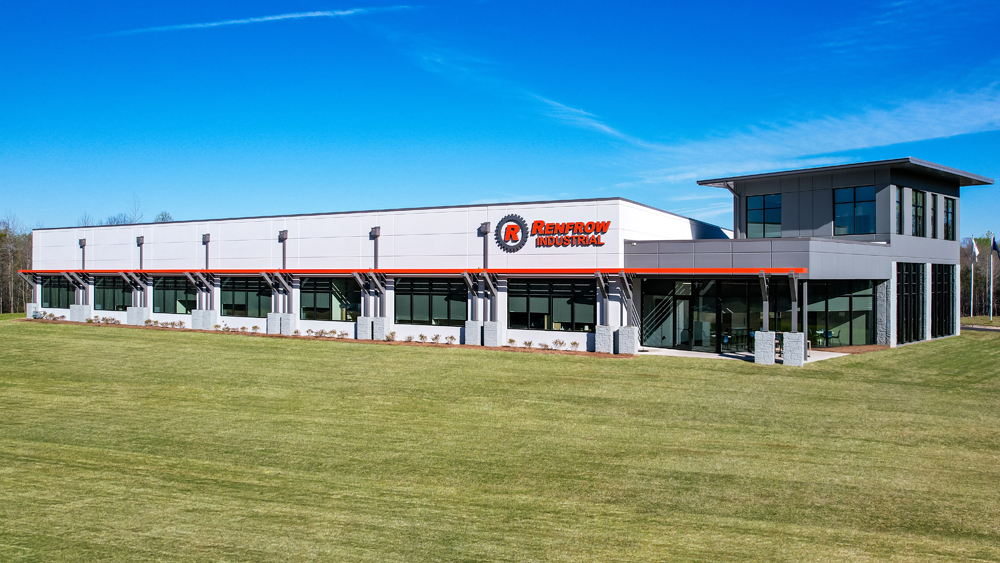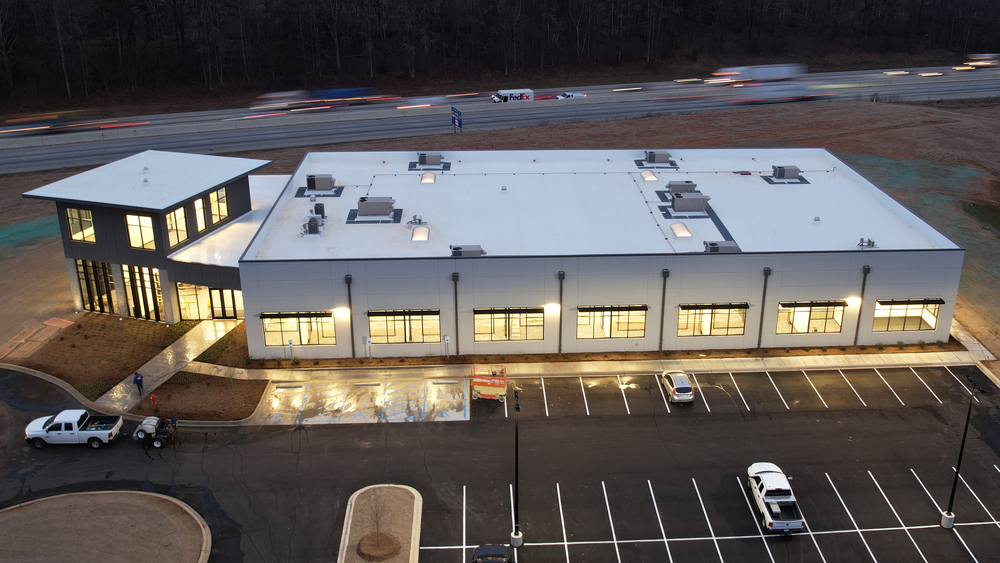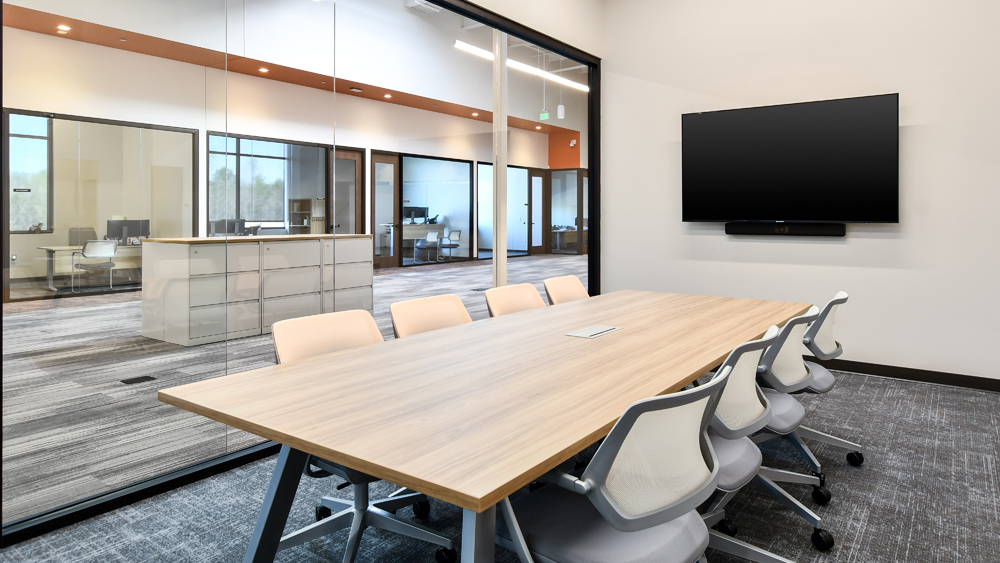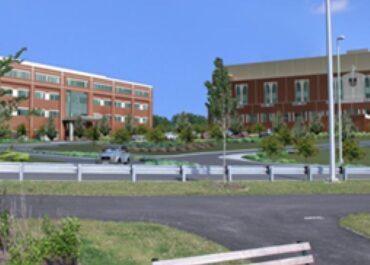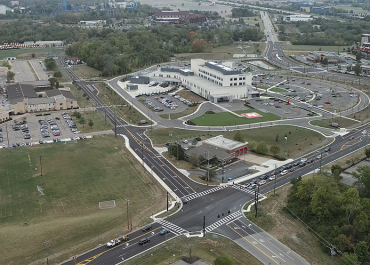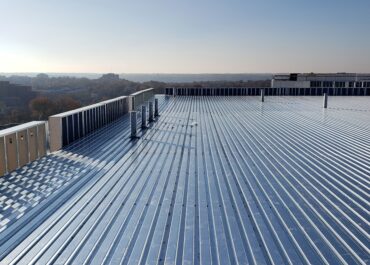LJB provided structural engineering for this new, state-of-the-art headquarters facility for Renfrow Industrial, which is a growing industrial contractor. The sophisticated building was constructed of concrete tilt-up wall panels with unique architectural elements, and the facility garners high visibility from Interstate 85. The nearly 20,000-square-foot facility has both a single-story warehouse along with a two-story office space. The roof height varies between the manufacturing area, office space and lobby—for operational and aesthetic purposes.
Client
Harper Corporation General Contractors
Harper Corporation General Contractors
Location
Wellford, SC
Wellford, SC
Related Commercial Projects
Mercy Hospital (Northern Light Health)
Since 2001, Gorrill Palmer (and LJB Engineering Company) has been a…
Kings Island Drive Roadway & Safety Improvements
To support increasing traffic demands, as well as the development of…
Fall Protection for Critical Care Building
LJB served as the fall protection consultant for this new 650,000-square-foot…
