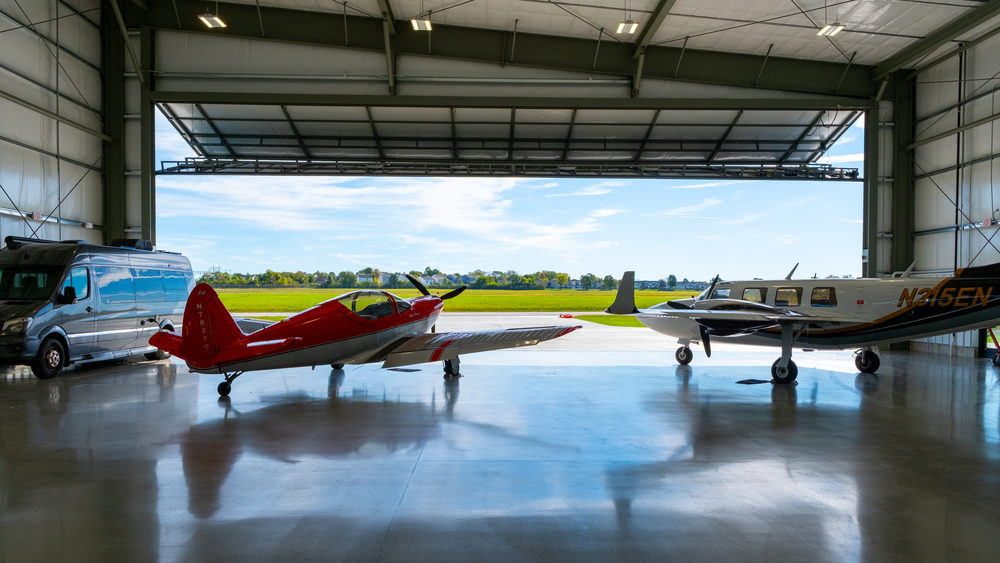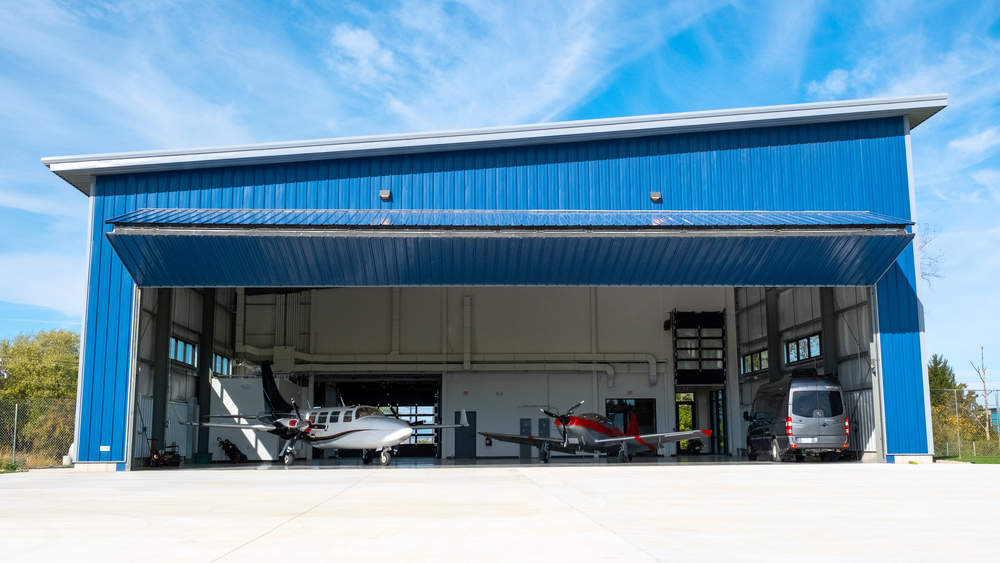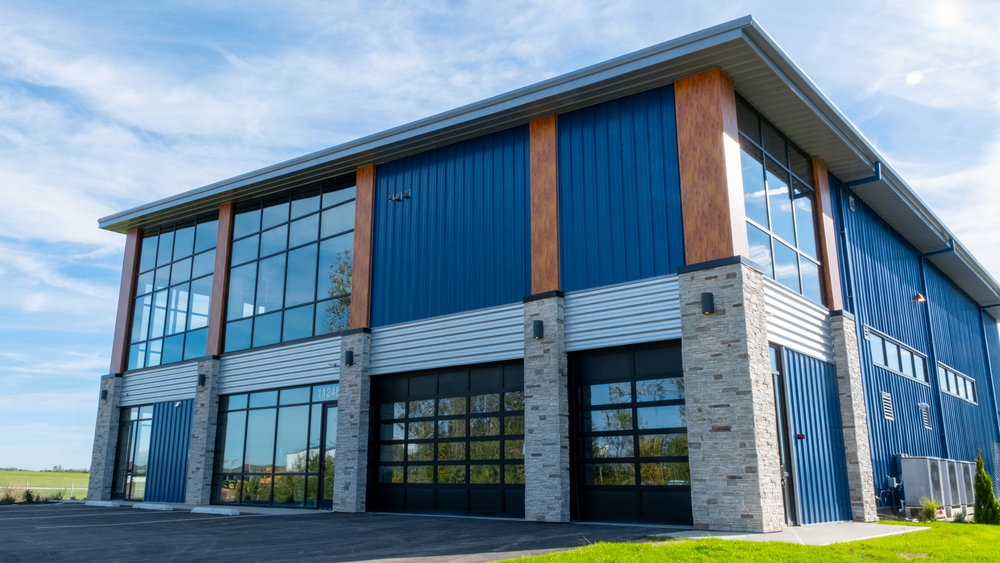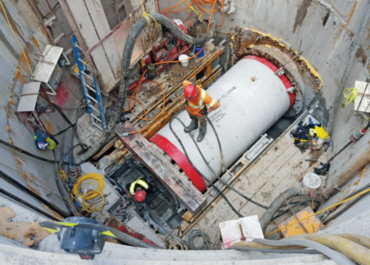At Dayton-Wright Brothers Airport, LJB helped bring a vision to life—a new 8,000-square-foot private airplane hangar. The LJB team provided full architectural, civil, structural, and survey services for the facility, which serves as the anchor for new private development at the airport and was thoughtfully designed to meet the owner’s current needs while preparing for a future transition to corporate aviation use.
From a radiant heated floor to a 70-foot bi-fold hangar door and full-height glass, this isn’t your average metal building. It also includes a custom-designed private utility system and a ramp connection to the airport taxiway—all completed to meet FAA standards. Delivered within budget and built for what’s next, this project blends engineering precision with personal touches—right down to the Air Force blue exterior, a tribute to the owner’s military service.






